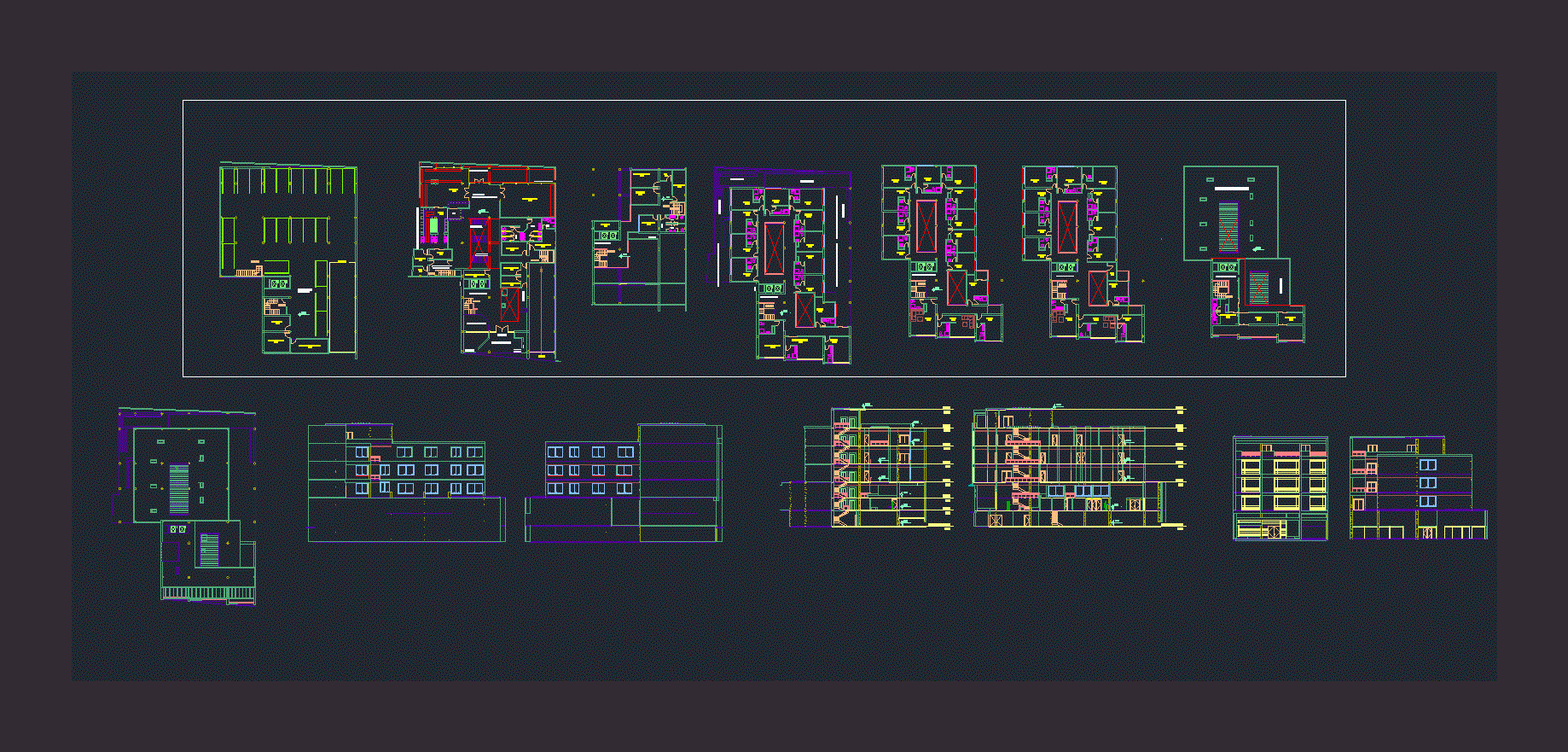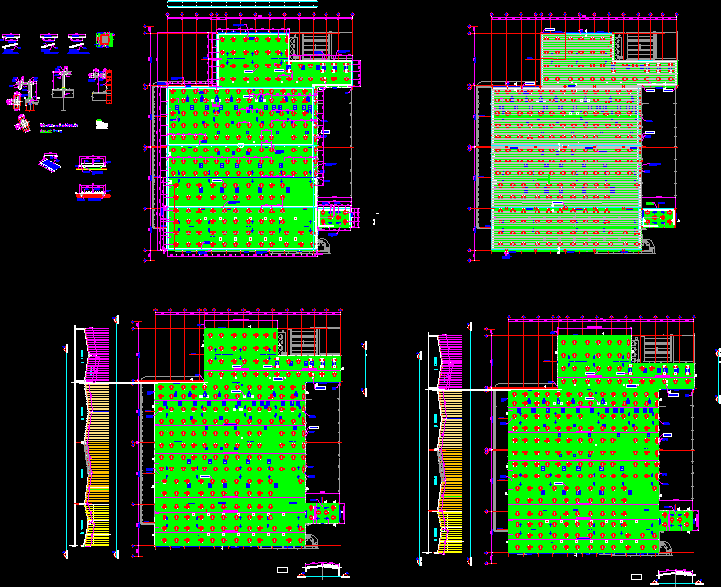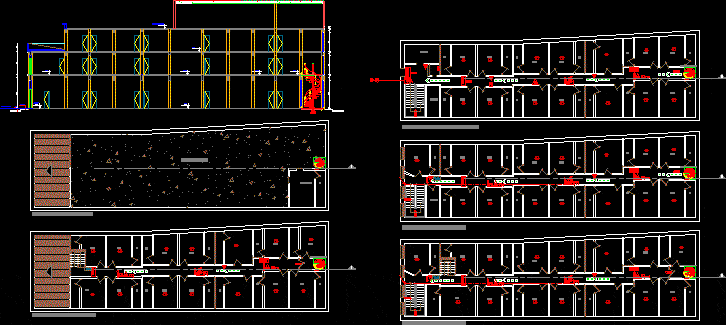Municipal Library Lambayeque DWG Block for AutoCAD

GROUND FLOOR LEVEL 1ST 2ND 3RD FLOOR LEVEL LOCATION MAP LEVEL
Drawing labels, details, and other text information extracted from the CAD file (Translated from Spanish):
npt, lambayeque, sshh, males, metal nails, detail mirror anchor, frame, self-tapping screw, fastening, rhodoplast, low wall, tarrajeo, rubbed, bruña, mayolica-brick wall, encounter detail, corian board, series marmoliza-praga, ceripsa ceramic wall, air chamber, galvanized iron plate, and filing, soldier, canopla of faith, galvanized tube of faith, primary tarrajeo, anchor, brick wall, shaft, iron of faith, wooden frame, filling, zocalo sanitario celima serie piedra, final, detail of zocalo, sanitary-brick wall, anchorage of railing, in brick wall, in metal panel, potarollo, trebol – series america white, toilet tornado flush, metal panel, garbage, soap, dispenser, automatic dryer, helvex, white derby series, urinal cadet clover, pedestal, concrete, zocalo celima stone series, frieze, section: dd, typ, parante, metalic door, section: bb, ladies, vain, room of, cleaning, series america, floor celima stone series, section: aa, section: cc, owner :, project :, lamina :, design :, date :, code :, location :, street :, department :, province :, district :, scale :, deasarrollo de bathrooms, provincial municipality of lambayeque, welding, glue novacel, concrete plate, mortar, plastic insulation, beam, dynatrol ii – pecora, slab, backer rod – pecora, fine, rest, vitrified, enameled ceramics, asercamiento to rest, step and counterpart, see detail of, detail of anchor, zero, socket and step meeting, concrete plate, concrete mortar, corner, detail of railing anchor, details of ladder, pvc slip plastic profile, cover in floor, non-slip, detail corner, mortar cement – sand, rustic series, bone color, hall, rail in wall, detail of anchoring, plate, washer, metal tube, plastic profile anti-slip pvc, false floor, ceramic floors, finishing meeting, zocalo meeting wooden, ench wooden floor, and ceramic floor in academic area, wooden downspout, hall area, academic, ceramic floor san lorenzo, zocalo meeting, and ceramic floor, tarred and painted wall, tapajunta in corner, tarugo, plastic, tarrajeo and painting, screwed to wall, board, dilatation, wall, fastening, with screw, self-tapping, brand Armstrong, suspension system, false ceiling, for hanging, steel wire, ceiling, support for, wound and with, structure, suspension system of, electrogalvanized steel, double core and stapling system armstrong brand, areas where there is, the bottom of the slab, will be tarred in enameled vitrified, ceramic floor, aluminum, profile, step detail and counter, indicated, construction details , hinged door detail, hinge detail, detail, sliding door detail, sliding pin detail, fixed pta detail, continuous profile, conductors, wires, templex sliding window, plywood door, handles lock, closed knob adura, see det. hinge, decorative nordex, screw, holes, detail frame, typical detail, painted duco, continuous or, in frame, discontinuous, top, emgrampe, solid wood door, hinge, hang and, hardware, see detail, wood cedar, bolt bar, hanging hardware, anchor bar, glass, profile, support bar, anchor bolt, wall, handles, door contrap., entry door, nordex, decorative, ribbed, screen living room, main door. of the module, sliding window, fixed window of polarized templex, detail of guides, lower guide, continuous profile, guide roller and, sliding window of polarized templex, upper guide, single glass, simple glass, metal rolling rotor, fixed roundabout of taxiing, metal shooting, details of doors, details of windows, law, January, student:, claudia macalupú ordoñez, revised :, drawing cad :, arqº. jorge cosmopolis bullón, chair:, arq.ºjorge cubas r., of entertainment, multiplex and complex, title of project:, plan :, key plan :, and urbanism, design workshop, architectural, observations:, private university, faculty of architecture, fau-upch, chiclayo, coverings, details profiles, detail with omega profiles, paral profile, omega profile, arrangement of the plates, separation between plates, spaced from the ground, aluminum profile, corner, sheet metal, vacuum, panel drywall, fixing of plates – drywall system, screw detail, fixing on the rails and, parasites of the drywall system, galvanized steel, aluminum ss, coating system, acoustic – drywall system, column with acoustic walls, auditorium, brick, stand up gyplac, weathered fabric, column, color blue steel, rail gyplac, wall, detail of output levels, tv, data and telephone, board, exit or hanging, general, kitchen, outlet, outlet is, intercom, switch, multipurpose room, stage, retroscene, proy. beam, receptive space, reading room
Raw text data extracted from CAD file:
| Language | Spanish |
| Drawing Type | Block |
| Category | Cultural Centers & Museums |
| Additional Screenshots |
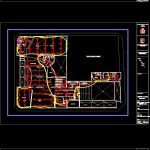  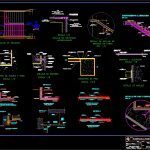  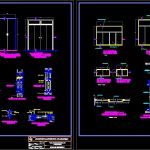 |
| File Type | dwg |
| Materials | Aluminum, Concrete, Glass, Plastic, Steel, Wood, Other |
| Measurement Units | Metric |
| Footprint Area | |
| Building Features | |
| Tags | autocad, block, CONVENTION CENTER, cultural center, DWG, floor, ground, lambayeque, Level, library, location, map, municipal, museum, nd, rd, st |



