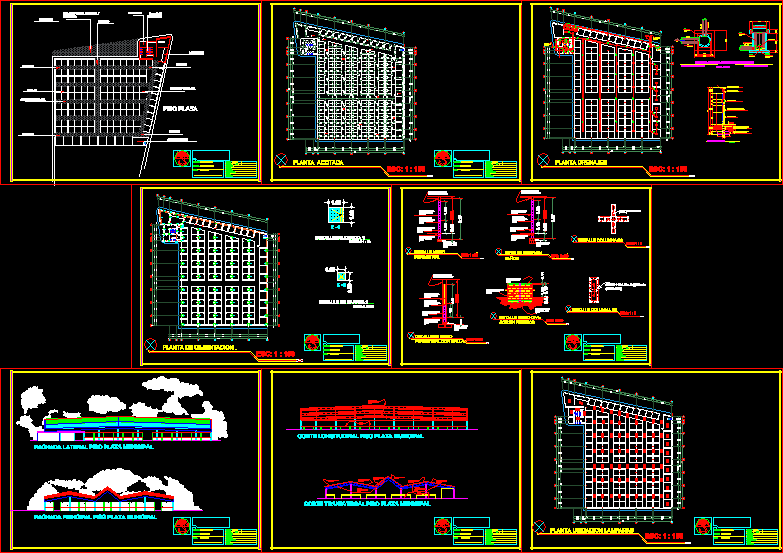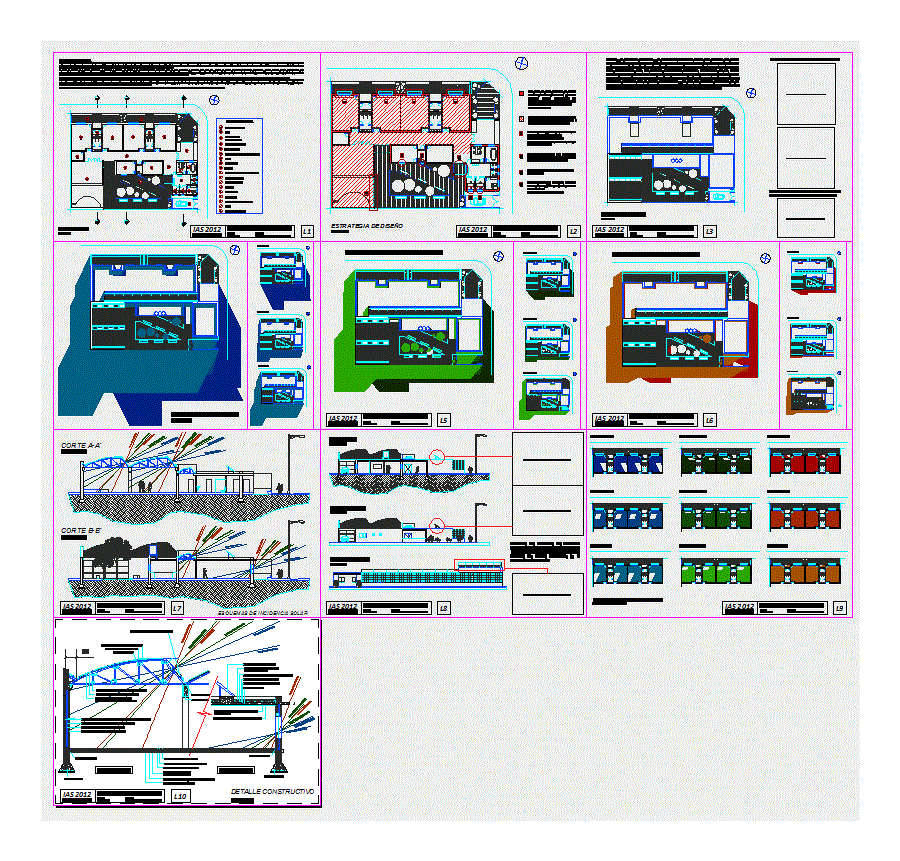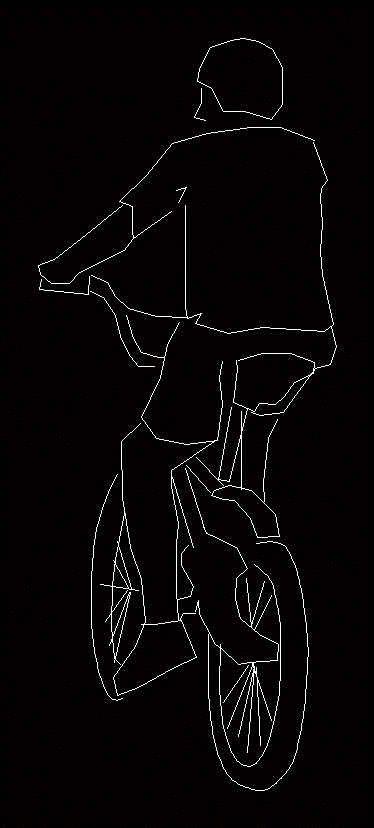Municipal Market DWG Block for AutoCAD

Market square floor type; metal structure in cover; low walls open environment
Drawing labels, details, and other text information extracted from the CAD file (Translated from Spanish):
pipeline, pipeline, detail, variable, concrete pipe, out pvc indic., enter pvc indic., concrete pipe, mix handkerchief, concrete base no. in both ways, comes out indic concrete tube., detail drainage box existing quineles, enter indic concrete tube., union box plant, cut union box, scale, npe, reinforcement shoe, do not. in both ways, colum of reinforcement, do not. its T. do not., entry accessory, galvanized conduit., socket type box, circuit distribution box, pipeline ducton, Rush detail, scale, pipeline, connect municipal network, pumice block of lightweight, high-gauge galvanized mesh., foundation no. esl. do not., until, moisture floor no. its T. do not., block solera auction for mesh. do not. its T. do not., main columns of roof structure, pumice block of lightweight, high-gauge galvanized mesh., foundation no. esl. do not., until, moisture floor no. its T. do not., block solera auction for mesh. do not. its T. do not., main columns of roof structure, pumice block of lightweight, bottom sill no. its T. do not., foundation no. esl. do not., pumice block of lightweight, bottom sill no. its T. do not., foundation no. esl. do not., pumice block of lightweight, high-gauge galvanized mesh., foundation no. esl. do not., until, moisture floor no. its T. do not., block solera auction for mesh. do not. its T. do not., main columns of roof structure, pin esl. do not. row, esl. do not. row, municipal plaza, Municipal head, the izabal, lighting plant, cellar, dump, laundries, administration, entry, parking area loading, entry, square floor, dump, aisle, square floor area, aisle, square floor area, health services, plant drains, esc:, cimientacion plant, esc:, shoe detail, scale, shoe detail, scale, perimeter wall detail, esc:, detail wall in bathrooms, esc:, Sor wall detail in posts, esc:, vo.bo., draft:, plane of:, planner:, level plant, Department:, phones:, date:, municipality:, address:, colony:, sheet no., scale:, from:, indicated, bounded plant, esc:, Detail of perimeter wall with mesh, esc:, column detail, esc:, column detail, esc:, municipal plaza, municipal plaza floor, cross-section, lateral facade, municipal plaza floor, longitudinal cut, scissor of double coastal of, sheets of aluzinc of feet., double costante stiffeners, dividing walls of squares., plant location lamps, esc:, vo.bo., draft:, plane of:, planner:, municipal plaza floor, Distribution plant, Department:, phones:, date:, municipality:, address:, colony:, sheet no., scale:, from:, indicated, municipal plaza floor, main facade, municipal plaza floor, vo.bo., draft:, plane of:, planner:, level plant, Department:, phones:, date:, municipality:, address:, colony:, sheet no., scale:, from:, indicated, municipal plaza floor, vo.bo., draft:, plane of:, planner:, level plant, Department:, phones:, date:, municipality:, address:, colony:, sheet no., scale:, from:, indicated, municipal plaza floor, vo.bo., draft:, plane of:
Raw text data extracted from CAD file:
| Language | Spanish |
| Drawing Type | Block |
| Category | Misc Plans & Projects |
| Additional Screenshots |
 |
| File Type | dwg |
| Materials | Concrete |
| Measurement Units | |
| Footprint Area | |
| Building Features | Parking, Garden / Park |
| Tags | assorted, autocad, block, cover, DWG, environment, floor, market, metal, municipal, open, square, structure, trade, type, walls |








