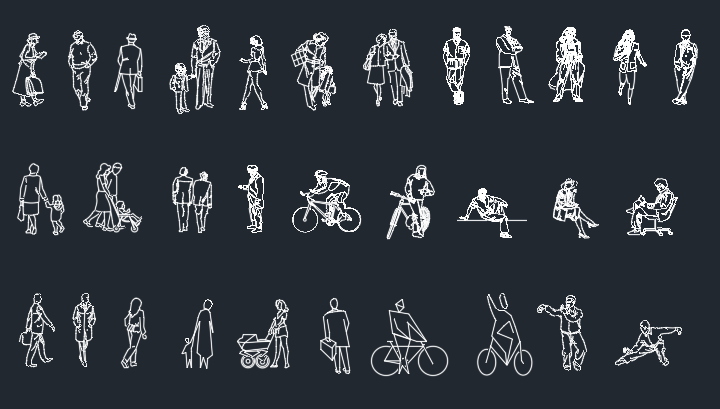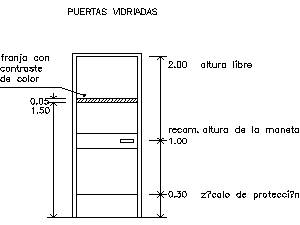Municipal Market DWG Plan for AutoCAD

Market with the basic areas and positions that require a type of work like this. The features which Architectural plan – Assembly Plant – Front
Drawing labels, details, and other text information extracted from the CAD file (Translated from Spanish):
queseria, up, dining room, septic, dining room, butchery, polleria, up, fishmonger, climbs, gardener, plaza, security, butchery, butchery, polleria, polleria, commercial premises, wet area, polleria, pescaderia, pescaderia, pescaderia, ss de women, maintenance pipeline, ss of men, women’s s.s, maintenance pipeline, s.s. of men, cellar, cellar, dairy, dairy, dairy, garbage, garbage, wet area, wet area, altar, low, flower shop, florist, flower shop, seeds, clothes, seeds, curiosities, curiosities, crafts, low, crafts, curiosities, cultural area, bathroom, administration, clothes, low, low, septic, clothes, clothes, tortilleria, grocery and derivatives, grocery and derivatives, communication corridor, commercial premises, dry area, curiosities, curiosities, semi-wet area, flutes and vegetables, flutes and vegetables, flutes and vegetables, dry area, light well, light well, tank toilet, vitara, npt, electricity symbology, electric meter, circuit distribution board., simple reflector, double reflector , three way switch, pipe in sky, floor or wall pipe, bridge driver three way, telephone entry, television entrance, bell button, bell bell, symbolism of drainage., sewage pipe, water pipe pl uvials, cement pipe, ban., black water drops, bap., rainwater drops, horizontal sanitary tee, indicates pipe diameter, direction of the pipe slope, box reposadera, register box, junction box, reducer, kitchen , kitchen, kitchen, kitchen, dining room, dining room, dining room, living room, living room, bathroom, bathroom, bathroom, dorm. main, dorm. main, dorm. main, dorm. main, well, well, well, well, s.s., dorm. guardian, dining room – kitchenette, up, up, duct, adjoining, first level floor apartments, second level floor apartments, kitchen, kitchen, kitchen, dining room, dining room, dining room, living room, living room, bathroom , bathroom, bathroom, bathroom, dorm. main, dorm. main, up, up, duct, hall, dorm. main, light well, kitchen, dining room, living room, bathroom, balcony, living room, bedroom, bathroom, dining room, kitchen, living room, bathroom, dorm. main, kitchen, dining room, exit door, m. of tiers, room, bedroom, bathroom, dining room, kitchen, balcony, slab, area, green, area, green, area, green, area, green, dorm. main, light well, light well, light well, light well, parking, visits, adjoining, adjoining, entrance, main, pedestrian entrance, vehicular entrance, offices, warehouse, source, area, green, parking, area, green, area, green, up, double height, garden, floor third level apartments, fourth floor level apartments, architectural floors, ups, kitchen, kitchen, kitchen, dining room, dining room, dining room, living room, living room, room, bathroom, bathroom, bathroom, dorm. main, dorm. main, up, up, duct, hall, dorm. main, light well, kitchen, dining room, living room, bathroom, balcony, living room, bedroom, bathroom, dining room, kitchen, balcony, area, green, dorm. Main, well of light, well of light, well of light, well of light, double height, dorm. main, bathroom, tv, tv, tv, tv, tv, tv, tv, tv, tv, tv, jet, battery, toilet, sink, shower, washing machine, dishwasher, variable, variable, sapf., sapf., sapf., sapf., sapf., sapf., sapf., sapf., sapf., sapf., sapf., sapf., sapph., sapph., sapph., sapph., sapf., sapf., sapf., sapf., sapf., sapf., up, up, up, variable, up, vehicular access, vehicular access, pedestrian access, entry plaza, supply area, loading and unloading, area of garbage processing, taxis, sports area, sports area, green area, green area, green area, low wall, cistern, t. elevated, plant set, green area, green area, covered with sheet, covered with sheet, roof type emco, roof type emco, roof type emco, covered with sheet, covered with sheet, flat slabs, covered with sheet, inclined slabs, design:, drawing:, sheet no. :, plane:, scale :, date :, indicated, marvin torres, mt, assembly plant, faculty of architecture, university mariano gálvez, university extension of quetzaltenango., meat, professor, arq.ma juan pablo vidaurre, design workshop architectural iv, marvin raul towers lion, review, vb, project:, cantonal market, san marcos, vehicular access, vehicular access, pedestrian access, entry plaza, supply area, loading and unloading, trash trash area, area green, green area, cistern, t. elevated, assembly plant, green area, covered with sheet, course :, student :, design:, drawing:, sheet no. :, plane:, scale:, date :, indicated, marvin towers, mt, architectural floor and façade, faculty of architecture, university mariano gálvez, university extension of quetzaltenango., meat, catedratico, arq.ma juan pablo vidaurre, workshop arquit design
Raw text data extracted from CAD file:
| Language | Spanish |
| Drawing Type | Plan |
| Category | People |
| Additional Screenshots |
 |
| File Type | dwg |
| Materials | Other |
| Measurement Units | Metric |
| Footprint Area | |
| Building Features | Garden / Park, Parking |
| Tags | architectural, areas, autocad, basic, Behinderten, des projets, disabilities, DWG, features, handicapés, handicapped, market, municipal, plan, positions, projects, projekte, projetos, type, work |








