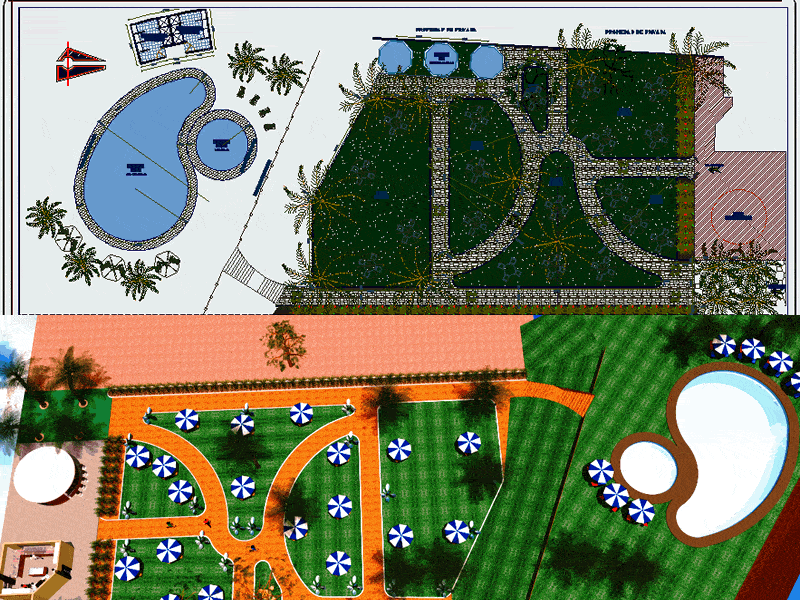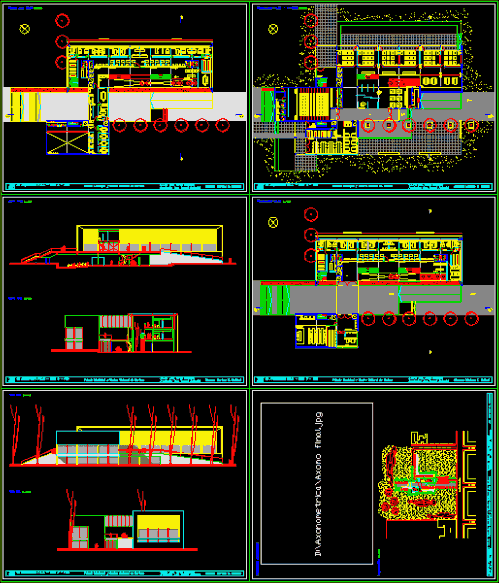Municipal Media DWG Block for AutoCAD

It consists of two buildings of two levels each; CORTES; FACHADAS; FACILITIES; PLANT SET
Drawing labels, details, and other text information extracted from the CAD file (Translated from Spanish):
c a l l n e v e n a, bedroom, prepared by: m. guevara r., ground floor, first floor, sups. of construction :, esc, screen, lock, print, scroll, pause, uteci, r.d, p. of arq enrique guerrero hernández., p. of arq Adriana. rosemary arguelles., p. of arq francisco espitia ramos., p. of arq hugo suárez ramírez., plant, natural level of the ground, exterior, interior, floor affirmed, natural floor, running shoe, retaining wall, specifications, stv, npt, isolated footing, cant., shoe frame, armor, type, electrowelded to the, column, detail of union of column with beam, ambulatory, multimedia consultation area, metalwork, steel, sanitary symbology, ban, registration, museum of temporary exhibitions and virtual gallery, sce, simbology, cfe attack, control pta. auto, load center, meter c.f.e., legend, cir. elect., graphic scale, section a – a, section b – b, south elevation, east elevation, west elevation, north elevation
Raw text data extracted from CAD file:
| Language | Spanish |
| Drawing Type | Block |
| Category | Cultural Centers & Museums |
| Additional Screenshots | |
| File Type | dwg |
| Materials | Steel, Other |
| Measurement Units | Imperial |
| Footprint Area | |
| Building Features | |
| Tags | autocad, block, buildings, consists, CONVENTION CENTER, cortes, cultural center, DWG, fachadas, facilities, levels, media, municipal, museum, plant, set |








