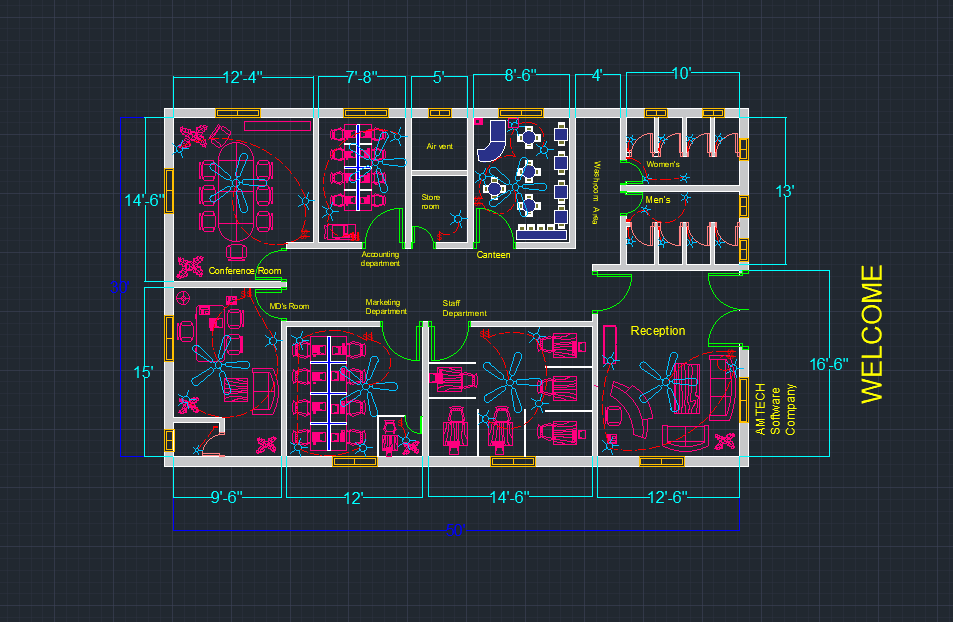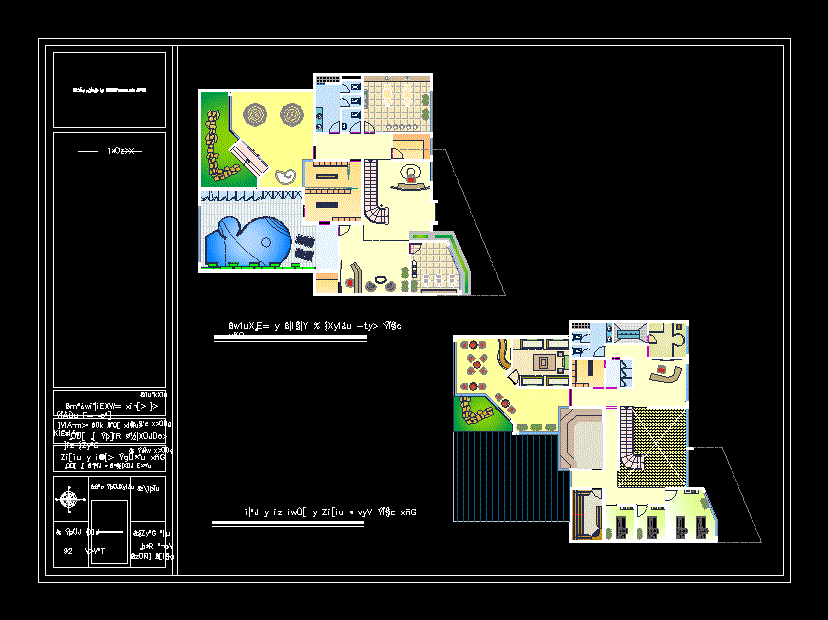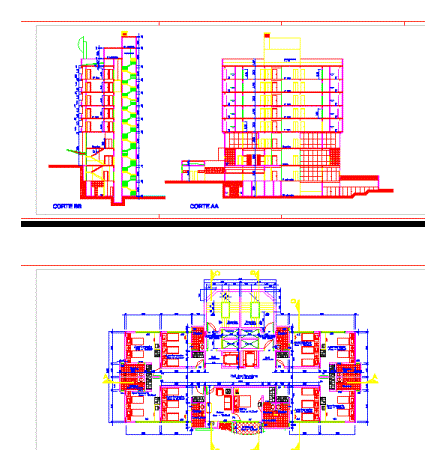Municipal Palce In Huachis DWG Block for AutoCAD
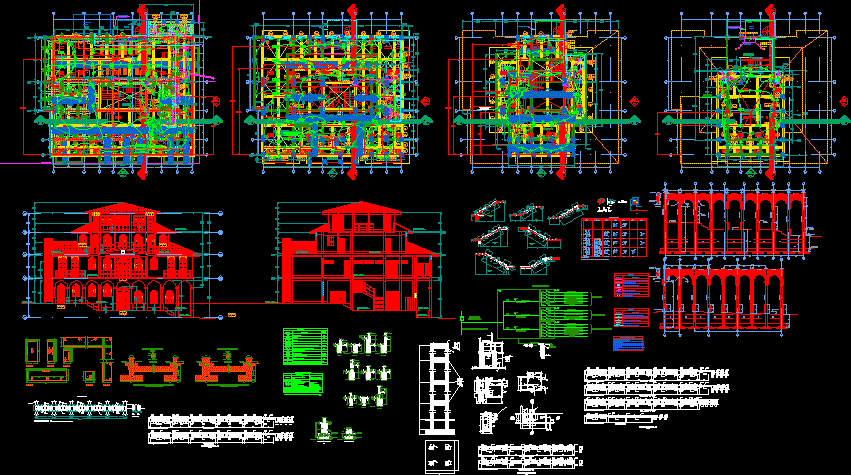
Municipal Palace in Huachis – Peru with area dedicated to press confrencias and ohers to the publish attention and management areas
Drawing labels, details, and other text information extracted from the CAD file (Translated from Spanish):
district municipality of huachis, construction of the municipal palace of huachis, structures – portico and table of columns, indicated, dep: ancash – prov: huari – dist: huachis, alex cano, axelmadx, frontal portico, lateral portico, according to painting, structures – first floor, helph, base, sheet :, date :, floor:, rev .:: owner :, location :, scale :, project :, floor plan :, ds.:, structures – detail of beams, variable, first plant, architecture, second floor, third floor, fourth floor, structure – stairs, structures – beams and lightened, structures – first floor, structures – second floor, structures – third floor, structures – fourth floor, gallery of foundation beams, structures foundation, beams and footings, shoe box, foundations, structures – foundations, multipurpose room, guardian, stage, males, secretary, general and, table of parts, garden, treasury, address, municipal, area, technical, pasadiso , room of re gidores, hall, systems, and logistics, city hall, closet, balcony, roof, hall, accounting, conferences, living, secret, locker room, women, cash, deposit, security, ss.hh., shm, shv, cab., dam., district government of huachis, sill, long, type, high, v-ch, door, window, box of bays, section aa, foundation beam vc, detail of slab lightened, detail of meeting beam – column, detail delivery beam, beam delivery detail, detail delivery of flat beam, technical specifications, steel:, mortar:, masonry:, free cover:, overload:, ground:, slabs, columns and beams:, shoes:, concrete:, beams type, aa, bb, cc, dd, sections, foundations:, sobrecimiento:, abutments of upright, type, width, height, sill, lightened ceiling, column table, typical abutment :, marble veneer, section aa, detail ramp finish, ceramic veneer, typical staircase, step and counter detail, painted, tarrajeo rubbed and, aluminum profile, offices, floor detail – countertop, false floor, cement floor rubbed, tapizon or rubber floor, tarrajeo, detail floor – terrace, tarrajeo rubbed, tarrajeo polished cement, floor cement – polished, detail floor – zocalo, ss. hh – kitchen, garden, polished cement, ceramic veneer, according to suppliers, case of fire, fire cabinet, tube frame, break in, hinge, columns, reboque in corner of, npt, sidewalk limit, sidewalk detail, to the public network, feeder, tub. impulsion, elevated tank, public network, up, arrives, electric shower, goes up to roof, elevated tank, comes from the third floor, reaches the roof, arrives and goes up to the roof, arrives and goes up to third floor, goes up to second floor , go up to third floor, register box, ventilation pipe, ups ventilation pipe, pvc drain pipe – medium pressure salt, symbol, legend, description, connection of pipes without connection, gate valve in horizontal pipe, water pipe cold pvc – rigid sap, – the gate keys shall be in boxes or niches with cover, – all the cold water outlets towards the sanitary devices shall be, with a trademark and work pressure engraved in high relief, – the valves of gate will be of bronze with threaded joints, wood., bronze., and connections of threaded joints., lighting, single line diagram, receptacles, reserve, first floor, second floor, pt, third floor and roof, circuit in condu used for the roof or wall, distribution board, watt-hour meter, general board, earthing hole, bracket, roof, light center, spot light, height, circuit in conduit embedded in the floor or wall, symbol, description, detail well to ground, or similar substance, sanik-gel magnesium sulfate, grounding conductor copper or bronze pressure connector, reinforced concrete cover, sifted and compacted earth, comes from the public network, meter, valve . check, valv. comp., float, valv. float, water goes to the raised tank, cover with metal grid, u. universal, valv. check, valv. comp., pump, motor, valv., valv. standing, basket, n.f., n.a., stairs, comes water from the public network, sanitary cover, inspection mailbox, pump control, discharge unloading. to the number no, air gap, level of start, stop level, inspection box, control debombas, welded with sellocord, ntn, railing, secondary beams, main beams, perimeter fence, ve-ch, detail of beams, vc , main elevation, cuts and elevations, cut a – a
Raw text data extracted from CAD file:
| Language | Spanish |
| Drawing Type | Block |
| Category | Office |
| Additional Screenshots |
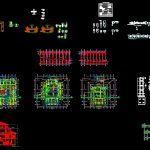 |
| File Type | dwg |
| Materials | Aluminum, Concrete, Masonry, Plastic, Steel, Wood, Other |
| Measurement Units | Imperial |
| Footprint Area | |
| Building Features | Garden / Park |
| Tags | area, autocad, banco, bank, block, bureau, buro, bürogebäude, business center, centre d'affaires, centro de negócios, dedicated, DWG, escritório, immeuble de bureaux, la banque, municipal, office, office building, palace, PERU, prédio de escritórios, press, publish |

