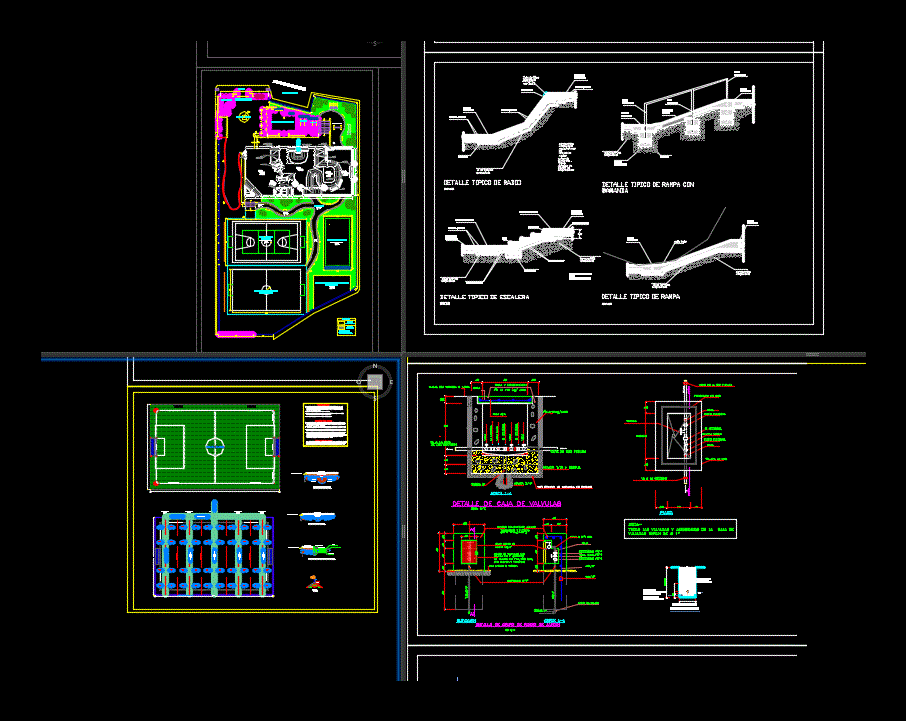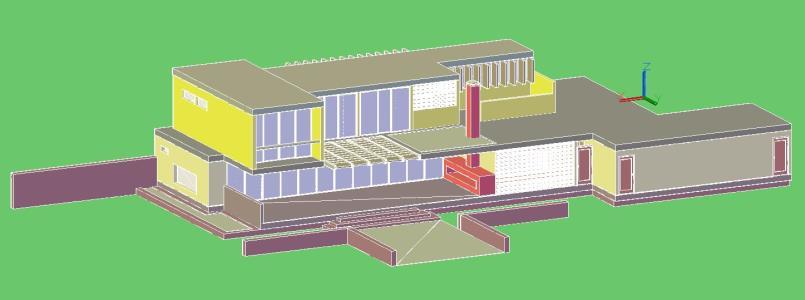Municipal Sports Villa DWG Detail for AutoCAD

Urban equipment; constructive details
Drawing labels, details, and other text information extracted from the CAD file (Translated from Spanish):
variable, typical detail of column, overlay, shoe, see detail of coatings, foundation beam, detail b, detail a, n.t., lateral elevation, level of natural terrain, see detail a, see detail b, isometry, p. of arq enrique guerrero hernández., p. of arq Adriana. rosemary arguelles., p. of arq francisco espitia ramos., p. of arq hugo suárez ramírez., magnetic, wh, sef, painted, made in work, concrete shelving, board detail, machimbrada wood, national cedar, profile p, bolt with, basket hoop detail, two hands of yellow and white enamel, smooth iron, angle fº, the rest black, general plant, feathers: by layer, colors :, cement floor, semi-polished, embedded, concrete bench, straight wall, platform, splitter, typical platform detail, construction board , typical detail of ramp, typical detail of radio, see det b, typical detail of staircase, typical detail of ramp with railing, typical ramp detail, typical platform detail, joint sawn, typical detail construction board on platform, typical detail concrete poyos, det embedded metal angle, concrete wall finished in semi-polished concrete, det coping embedded pipe, see det. coping, curved wall, jump box, pyramid, downhill wall, semi-poza minirampa, bench, grandstands, rectangular box, cut aa, bb cut, cc cut, rectangular bench, multipurpose room, ladies bathroom, men bathroom, guardian , main income, family sculpture, income, slab voley – fronton, to v. industrial, parking, parking for serenazgo vans, children’s games, foundations, typical section, column detail, hinges, door knocker, detail of the door, detail of the fence, court e – e, court f – f, wall plant fronton , fronton wall elevation, fronton wall, foundations, children’s area, skyte ramps, sports slab, demolition fence section, demolition of concrete wall, demolition of concrete sardinel, demolition of sidewalks, demolition of mayolica floor, demolition of concrete floor according to design, sardinel, area to be demolished, plant, subeybaja, roof, detail of the swing, detail of footings, wooden seats, welding, note:, metal structure painted in different colors., detail of seat, detail of shoe, cut, galvanized iron of red epoxy paint, green glass fiber, yellow fiberglass mesh, red fiberglass roof, yellow fiberglass walls chrome, epoxy paint galvanized iron red, chrome yellow epoxy paint galvanized iron, epoxy paint galvanized iron orange, epoxy paint galvanized iron green, epoxy paint galvanized iron color blue, elevation, handrails, level soil, red epoxy paint, waterproofing, necessary, protect the foundation with additive, type v cement should be used, if it were, by using sub-foundations, at the indicated depth, it should be deepened, organic or clear, notes, – resistance of the ground in square footing:, brick kk., -mortero, -sistance of the ground in corrido corrido :, -tabiques, fences, columns and plates, footings, reinforced reinforcements, -concrete armed in:, stairs, cistern, slabs, beams, -steel, -cisternal, -curved, -port columns, -porting walls, -opening, -coating :, -lays, -portal beams, general specifications, -columns confinement or, – confinement beams, technical specifications.-, notes.-, – wind speed, – live load of roof, design loads.-, welding and connectors.-, steel.-, structures will be sandblasted to white metal and painted with, aluminum color, legend, u. universal, valv., u. univeral, valv. chek, distribution, goes to the network, comes from public network, detail of valve box, n.p.t. of sidewalk or slab, cover, cap and coronation, see study of soil mechanics, all valves and accessories of the box, note.-, cover projection, check valve, universal union, valve, goes to the tank, comes of the public network, irrigation tap, valve niche with, with knocker and padlock, niv. garden or path, concrete wall, tarred and painted, u.universal, valv. comp., garden tap detail, trench detail, compaction in, proper material, duly selected, drainage network, drain pipe, ventilation pipe, tee, sanitary tee, registration threaded floor, direction of flow , drain, and simple, legend drain, plug, register box to project, – by the generatrix of the tube will be checked levels, with line will determine its perfect alignment., – the connections between pipes will be made by means of – tub.y accessories will not be exposed to fire or, – glue from the same manufacturer will be used, from the manufacturer in high relief and will be in one piece., technical specifications – drain, leaks., excessive heat
Raw text data extracted from CAD file:
| Language | Spanish |
| Drawing Type | Detail |
| Category | Entertainment, Leisure & Sports |
| Additional Screenshots | |
| File Type | dwg |
| Materials | Aluminum, Concrete, Glass, Steel, Wood, Other |
| Measurement Units | Imperial |
| Footprint Area | |
| Building Features | Garden / Park, Parking |
| Tags | autocad, basquetball, constructive, court, DETAIL, details, DWG, equipment, feld, field, football, golf, municipal, sports, sports center, urban, villa, voleyball |








