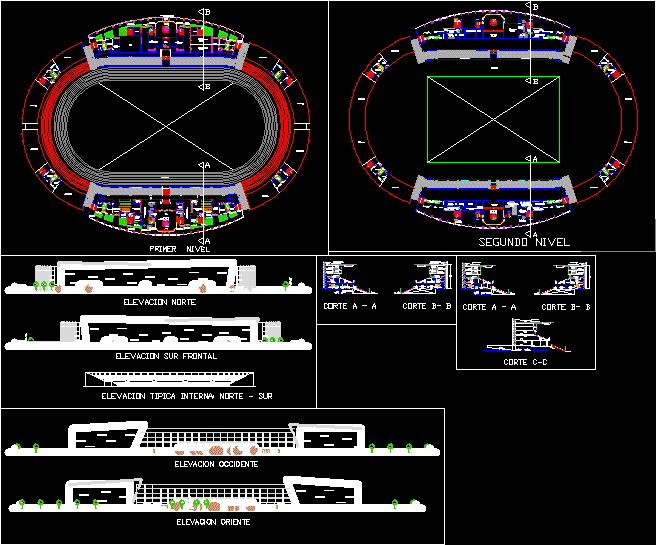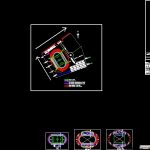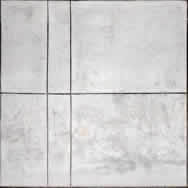Municipal Stadium DWG Detail for AutoCAD

Contains Zotano plants; distribution by three tiers and area of boxes ; also, has cuts detailed elevations; plane location and details.
Drawing labels, details, and other text information extracted from the CAD file (Translated from Spanish):
ica, circulation grandstands, east elevation, west elevation, north elevation, south elevation, athletic track, vestibule, entrance, hall, hall west high income, deposit, artists income, topic, sum, office, anti-doping room, exit of players, emergency exit, low western entrance, warm-up area, medical area, hall entrance boxes, showers, dressing rooms, massage area, props, technical talk, preferential stand parking, elevator, basement, first level, sh disabled., s.h. women, s.h. men, unused area, machine room, bus parking, security area, VIP area hall, drinks stand and others, second level, box, newsroom, broadcast room, accreditation room, kitchenette, room of uses multiples, equipment sponsor shop, top of stands, massage area, dressing rooms, steel tensioning cable, reflectors, restaurant, box, circulation boxes, storage – maintenance, kiosk area, vehicular entry, boxes, public, main, pedestrian entrance, north, west, mall, parking boxes, press parking, escape, south – east, escape routes, direction of the road, with direction to public parking, with address to parking boxes, pedestrian direction to north, pedestrian sense to the western area, uses, net density, coef. of construction, maximum height, minimum removal, normative lot, free area, covered area, area of land, existing, demolition, new, partial, total, declared areas, parameters, regulations, project, floors, regulatory table, location plan, location scheme, zoning :, urban structure area :, department, province, district, urbanization, name of the street, not the property, apple, lot, teacher :, project :, floor :, scale :, date :, lamina :, ica stadium, location and location, indicated, student:, location of the lot, front, side, side, Peruvian sports institute, fairground, fire company, divine instituto educativo jesus, boxes and press, zrp, no regulated, typical internal elevation: north – south, court a – a, court b – b, circulation of boxes, typical floor of the fourth – fifth level, west – east, entry players, cut cc
Raw text data extracted from CAD file:
| Language | Spanish |
| Drawing Type | Detail |
| Category | Entertainment, Leisure & Sports |
| Additional Screenshots |
 |
| File Type | dwg |
| Materials | Steel, Other |
| Measurement Units | Metric |
| Footprint Area | |
| Building Features | Garden / Park, Elevator, Parking |
| Tags | area, autocad, boxes, court, cuts, DETAIL, detailed, distribution, DWG, elevations, feld, field, municipal, plants, projekt, projet de stade, projeto do estádio, sports fields, stadion, Stadium, stadium project, tiers |






