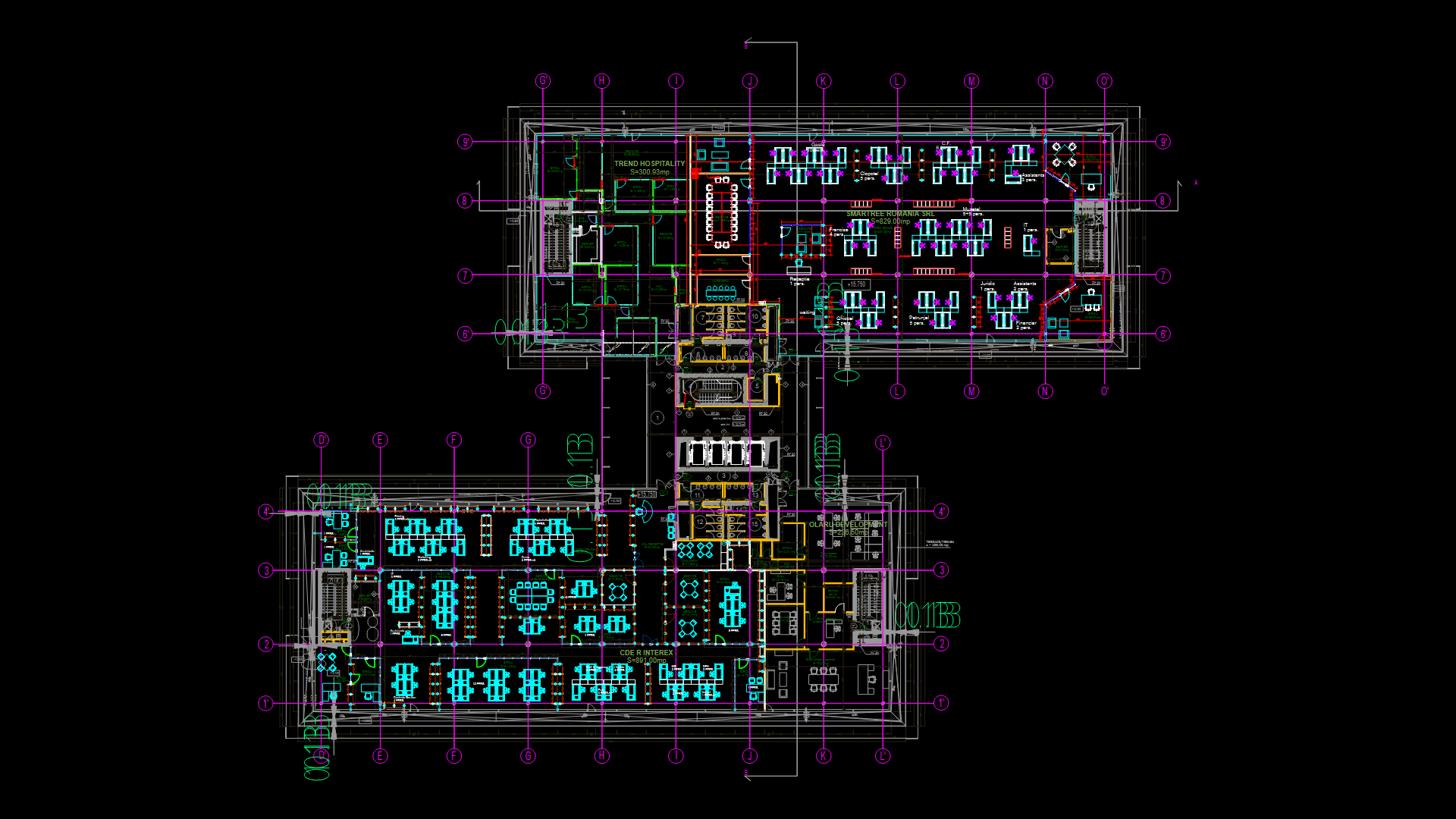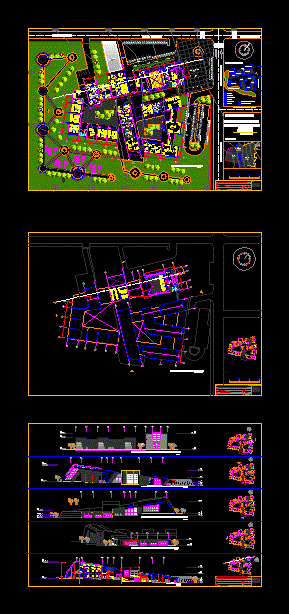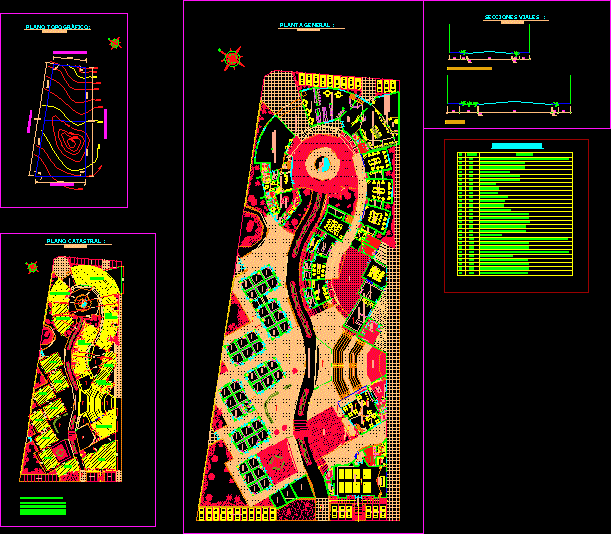Municipal Stock DWG Detail for AutoCAD
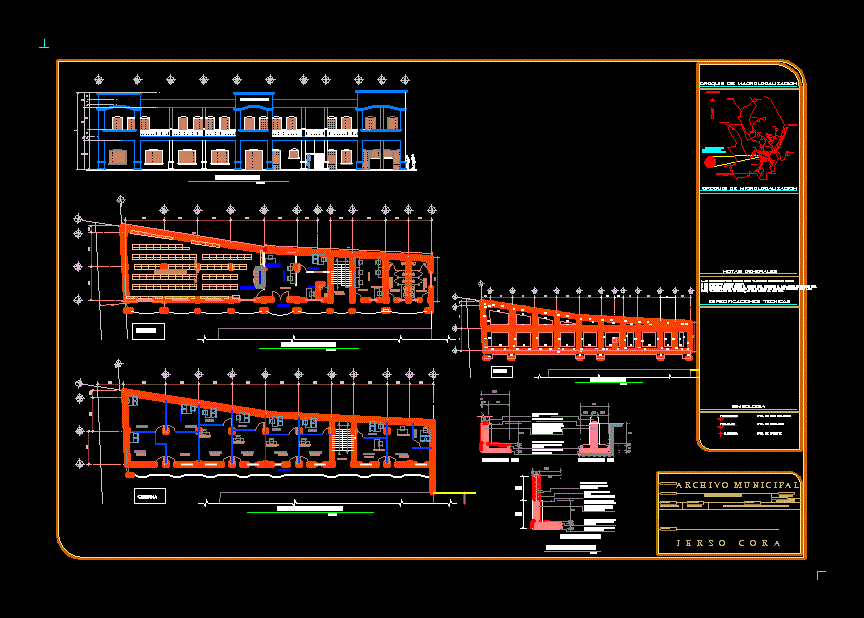
ARCHITECTURAL AND HIGH GROUND FLOOR OF A MUNICIPAL STOCK AND ADMINISTRATIVE OFFICES, AND FOUNDATION PLANT CONSTRUCTION DETAILS. BUILDING BLOCK SYSTEM AND ARMANDO CONCRETE COLUMNS
Drawing labels, details, and other text information extracted from the CAD file (Translated from Spanish):
variable, variable, tn v, corridor for pluvial drainage, barbed wire, sword with three rows, bar sup. of, joined with, masonry, drain with pvc tube, heroic city, and anointing, always on the heights, heroic city, juapan de león, foundation plant, cistern, address, secretary, corridor, architectural plant, manager, consultation, maintenance , archives, archives, men’s restrooms, women’s restrooms, offices, high architectural floor, municipal archive, private, cubicule, concrete chain, concrete block, reinforced concrete column, profile, inflection point in wall, climbs , staircase, ground floor, structural detail, without esc., mercy colony, project site, ahuehuetitlan de gonzalez., r. tobacco, r. pains., rio mixteco., santa teresa., beautiful sight., oaxaca., the mill., liberation., a juxtlahuaca., sn. miguel papalutla., sn. pedro yodoyuxi., the animas., sta.ma. xochixtlaplilco., ranch jesus., estancia., de león, oaxaca., h. City of Huajupan, del Carmen., Santiago Chilixtlahuaca., to Mariscala., Zapotitlan palmas., fresh water, acatlima., r. kings., r. castle., agency :, r. corner., r. ramirez., santa maria ayu., orientation., to mexico., magdalena tetaltepec., san sebastian progress., to santa maria zapote., the board., yuxichi., plain great., a tehuacan., sketch of macrolocalizacion, sketch of microlocalization, general notes, technical specifications, symbology, finished floor level, level of adjustment, level of slope, col. the merced, ex-offices of the sagar, north, and those of the south side of access, as well as aisle of the east side., main facade
Raw text data extracted from CAD file:
| Language | Spanish |
| Drawing Type | Detail |
| Category | Office |
| Additional Screenshots |
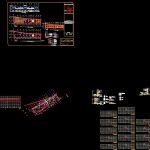 |
| File Type | dwg |
| Materials | Concrete, Masonry, Other |
| Measurement Units | Metric |
| Footprint Area | |
| Building Features | |
| Tags | administrative, architectural, autocad, banco, bank, bureau, buro, bürogebäude, business center, centre d'affaires, centro de negócios, DETAIL, DWG, escritório, file, floor, FOUNDATION, ground, high, immeuble de bureaux, la banque, municipal, office, office building, offices, plant, prédio de escritórios, stock |
