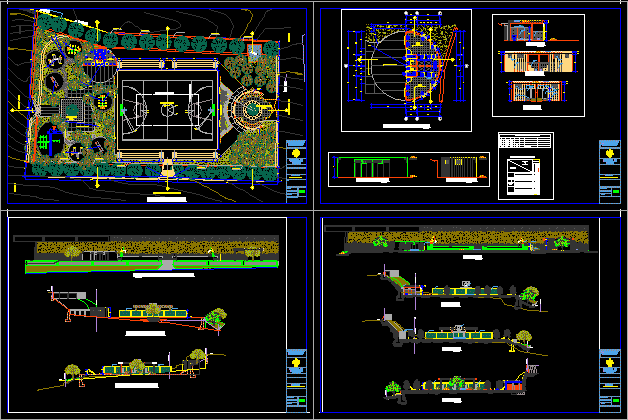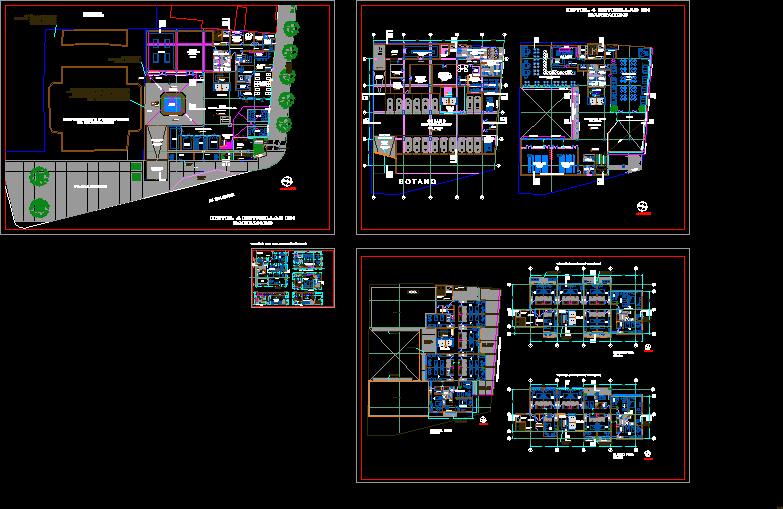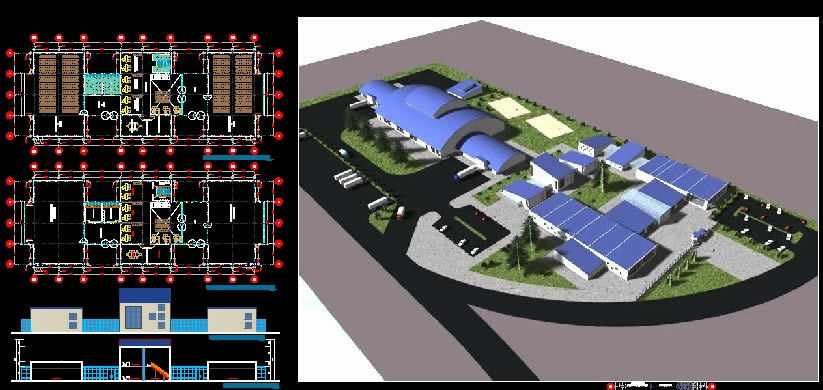Municipality Of Chiclayo DWG Full Project for AutoCAD

Municipality of Chiclayo Draft municipality located in the central market the project consists of: basement floor 1-8 level elevations structured cuts flat complex plane sanitation supplemented with a convention center and an area set aside for trade
Drawing labels, details, and other text information extracted from the CAD file (Translated from Spanish):
counseling, personal control, management of administration and finances, sub management of general secretary, support organs, warehouse, sshh women, sshh males, document and file processing, sub management, employment promotion management, sub management, technical, area of secretaries, document processing office, assistants, payment area, accounting sub management, sub management, accounting office, employment promotion management, councilor, eighth level plant, municipal general management, line organs management, technical advice, budget submanagement, municipal council , city hall, mayoral coordination, reception, street olive and lamb, north, basement, course :, subject :, municipality, plane :, student :, sheet :, scale :, date :, cathedra :, arq. arias cuadra, jose, arq. cosmopolis bullon, jorge, arq. chatroque castro, wilder, general store, parking motorcycles, vehicular parking, auditorium, showroom, store, waiting room, lobby, general services, ss.hh, first level floor, staff, public space, pump room and cistern , cleaning room, deposit, machine room, dressing rooms, men, women, ing. serv, service, meeting room, management, municipal council, control room, marriage acts, birth and marriage certificates, sub-ger. civil registry, human development management, satch, sub management of studies and projects, second level plant, cadastre, demuna, pronaa, social support, coord. prog. social, sub-management of social programs, social development management, urban studies coordination area, urban control and fiscaliacion area, planner, licenses, urban development management, training, public infrastructure management, study and design area, monitoring , boveda, ante vault, works, supervision of works, logistics, public works, sub management cadastre, sub management public works, meeting room, restaurat, sub-management transport, road development management and tansporte, sub ger. sanitation, mechanical sub-management and maintenance, third level floor, administrative technician, signaling area, infractions, technical revision, project area, mtc office, traffic light, technical commission and fines, registration and verification area, sub-management and transit, be wait, sub-management business promotion and defense, administrative technician, prom assistant. business, veterinary doctor, inspector sanitation, inspection assistants, coordinator, biologist, assist. serv. health, service supervision, sub-management of neighborhood participation, sub-management of citizen security, support organs, fourth level plant, waiting, security area, procurator’s office, assistant attorney, training room, social coordination, civil defense submanagement , area of coordination, treasury office, accounting, payment area, fifth level plant, management planning and budget, investment programs, international technical cooperation, sub management investment programs and coop. technical int., sub management planning and rationalization, sub management budget and statistics, meeting room, treasury, personal evaluation, administration, sixth level plant, general file, plant level, level of rr. pp and image, management of public resources and image, cafeteria – restaurant, technicians, general management, being, secretary, custody, coordination, coordination of the mayor’s office, municipal council entrance, stairs and elevator, sub-management clean public, procuraduria publica municipal, hall, sub management logistics, management of administration and finance, street vicente de la vega, court a – a, court b – b, inplantacion, jose balta avenue, street alfredo lapoint, management road development and transportation, general management, control area
Raw text data extracted from CAD file:
| Language | Spanish |
| Drawing Type | Full Project |
| Category | Office |
| Additional Screenshots |
 |
| File Type | dwg |
| Materials | Other |
| Measurement Units | Metric |
| Footprint Area | |
| Building Features | Garden / Park, Deck / Patio, Elevator, Parking |
| Tags | administrative building, autocad, banco, bank, basement, bureau, buro, bürogebäude, business center, central, centre d'affaires, centro de negócios, chiclayo, consists, draft, DWG, escritório, full, immeuble de bureaux, la banque, located, market, municipality, office, office building, prédio de escritórios, Project |







