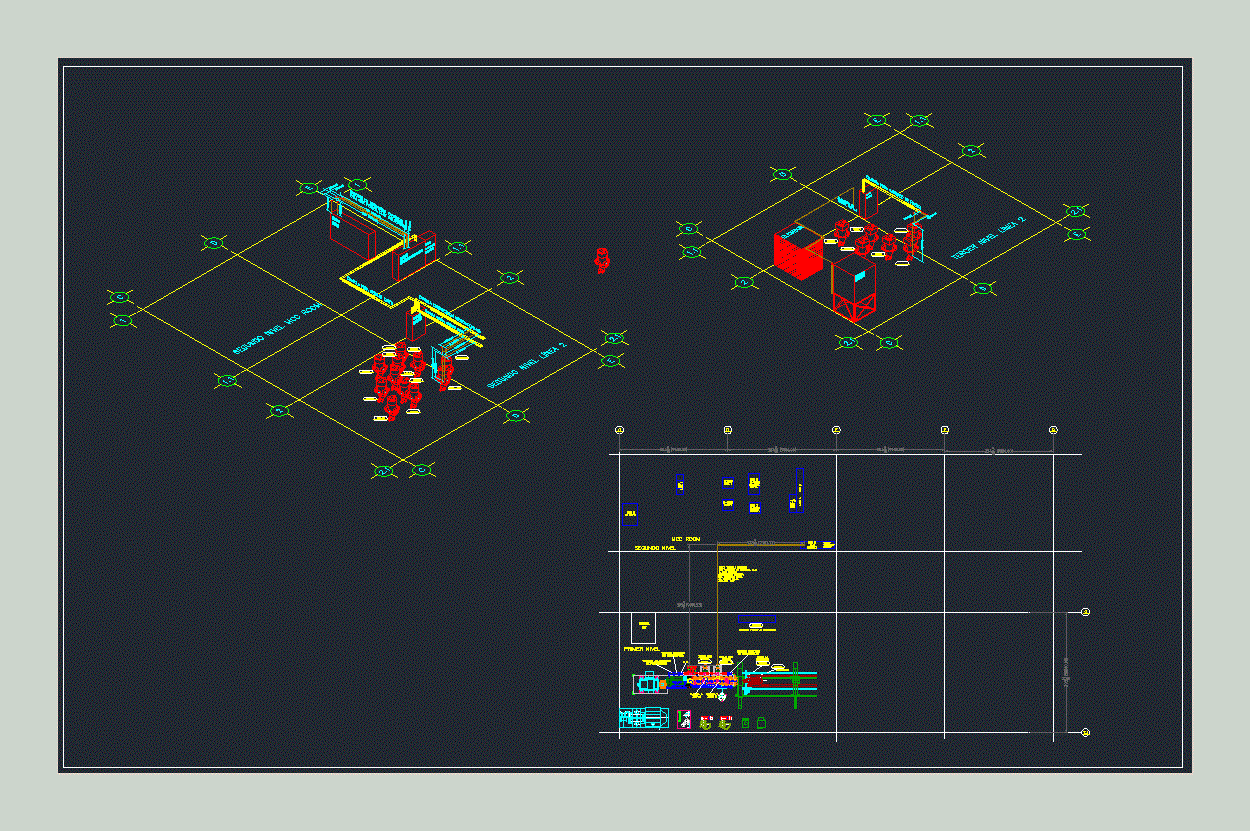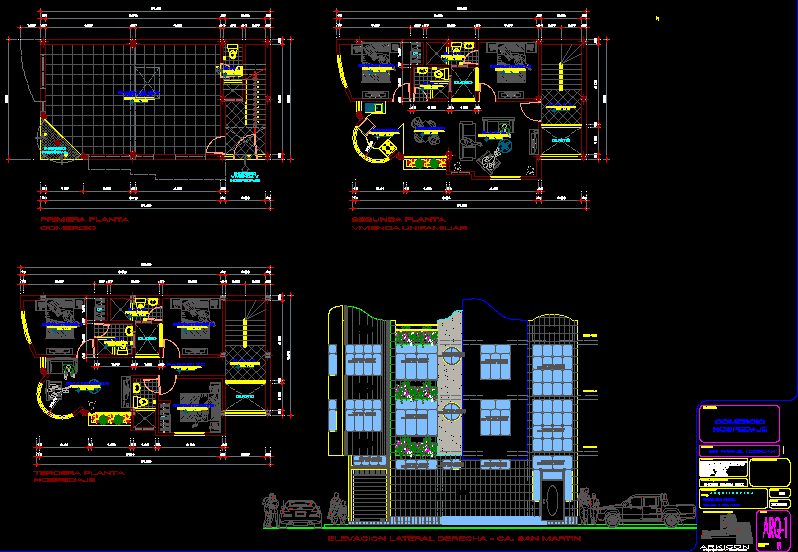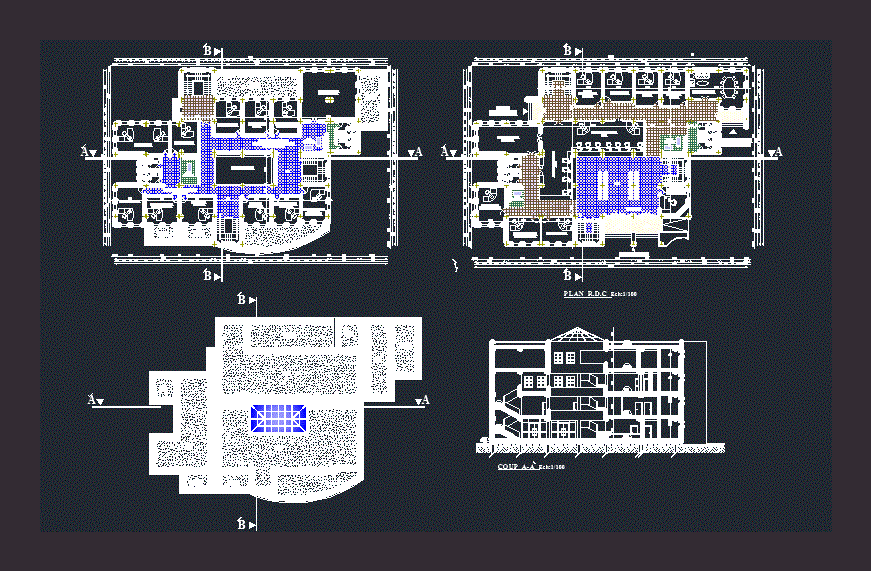Municipality Project In Piura DWG Full Project for AutoCAD

Every room has the same needs; its shape allows better distribute radial spaces so that reading is simple
Drawing labels, details, and other text information extracted from the CAD file (Translated from Spanish):
g. legal, street. cypresses, street .villareal, street. laurels, av. cayetano heredia, course :, student:, -salazar chirinos diego renato, lamina:, workshop, architectural, teachers: -arq.jefferson renteria -arq. miguel custodio, general approach, scale:, municipality, teachers: -arq. miguel custodio -arq. jefferson renteria, architectural design workshop v, student: -salazar chirinos diego renato, av. cayetano heredia, military hospital, calle federico villareal, calle los laureles, calle los cipreses, sub. of collection, sub tributary administration, speaker, auditorium, fourth floor, third floor, second floor, first floor, local g.publico, sub. transit and road, reception, museum, terrace, park, sub. castastro, coercive sub executor, passage, demuna, cafetin, paperwork and boxes, meeting room, matrimonial room, g.juridica, institutional image, sub.tesoreria, pasadiso, sub.margen of goods, ss.hh, garden, room together, sub-education, sport and culture, statistical sub-format, sub-budget, eleven aldermen, secretary general, court aa, court bb, court cc, mayor’s reception, g.municipality, city hall, sub. marketing, office workers, mayor’s reception, ss.hh ladies, local economic g.d, court d-d, subject :, teachers, arq. arq., date, scale, plane :, area, location, av. civil guard, federico villareal, av. cayetano heredia, sanidad, pnp, san jose, de tarbes, headquarters, inst., future, c.cipreces, c.laureles, calle las camelias, los rosales, av. luis montero, fap, villa, av. luis montero, tap, don bosco, hospital, military, casamica, av. ramon castilla, building coefficient, location map, location:, province, district,: castilla, department,: piura, location map, limits, regulations, salazar chirinos diego renato, f.villareal, legend, percentage, road structure, secondary road, via tertiary, summation, main road, -salazar chirinos diego renato, sub. e.coactiva, exit, sub ad.tributaria, window, width, height, alfeizer, doors, – salazar chirinos diego renato
Raw text data extracted from CAD file:
| Language | Spanish |
| Drawing Type | Full Project |
| Category | Office |
| Additional Screenshots | |
| File Type | dwg |
| Materials | Other |
| Measurement Units | Metric |
| Footprint Area | |
| Building Features | Garden / Park |
| Tags | autocad, banco, bank, bureau, buro, bürogebäude, business center, centre d'affaires, centro de negócios, DWG, escritório, full, immeuble de bureaux, la banque, municipality, office, office building, piura, prédio de escritórios, Project, radial, reading, room, shape, Simple, spaces |








