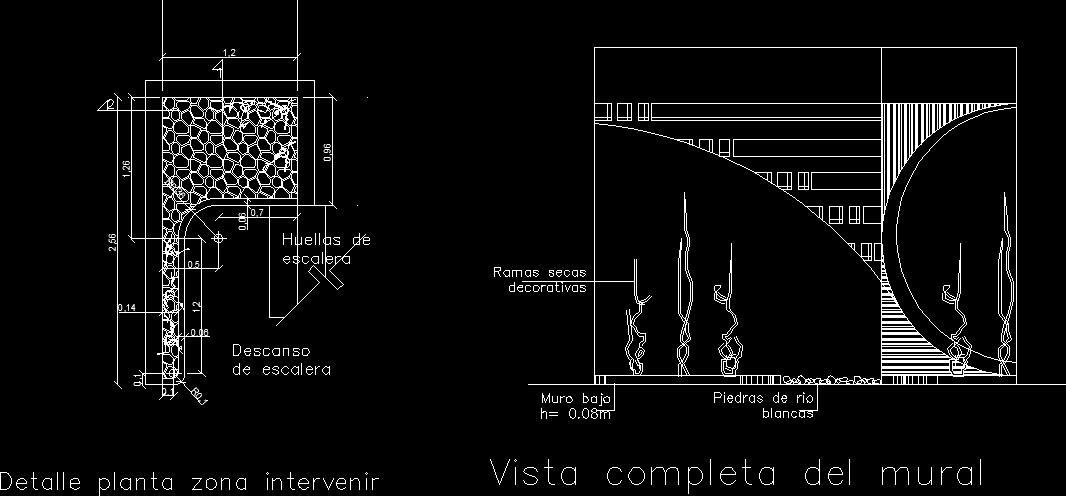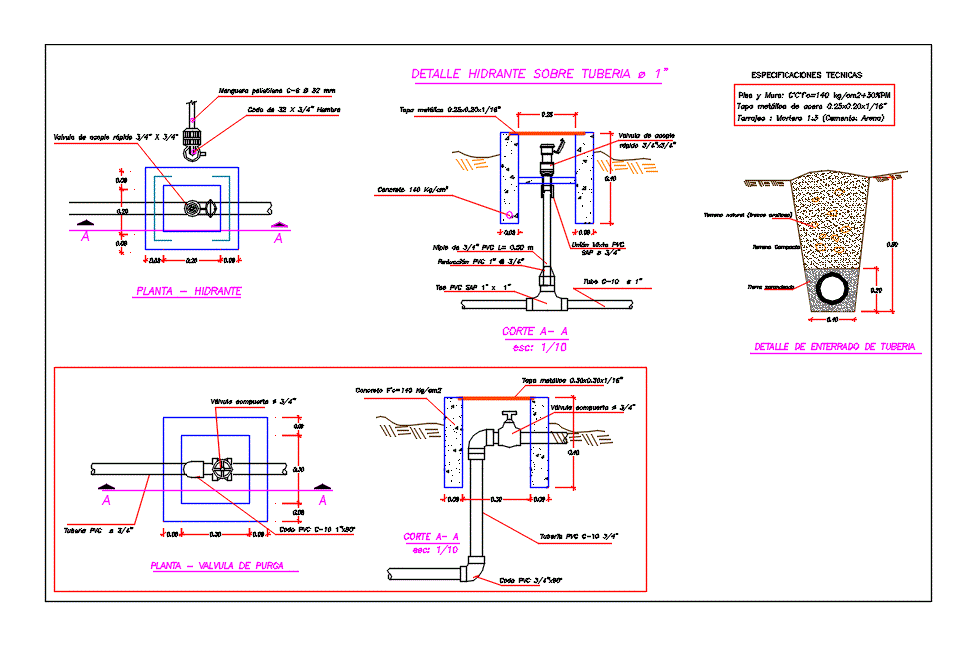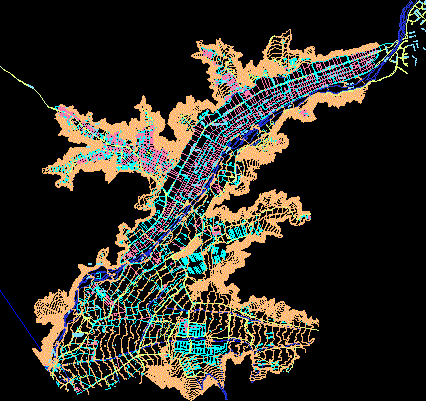Mural, Spa Entrance, Office Building Staircase Landing DWG Plan for AutoCAD
ADVERTISEMENT

ADVERTISEMENT
plan and elevation
Drawing labels, details, and other text information extracted from the CAD file (Translated from Spanish):
white river stones, low wall, decorative dry branches, full view of the mural, detail, Stairway rest, stair treads
Raw text data extracted from CAD file:
| Language | Spanish |
| Drawing Type | Plan |
| Category | Stairways |
| Additional Screenshots |
 |
| File Type | dwg |
| Materials | |
| Measurement Units | |
| Footprint Area | |
| Building Features | |
| Tags | autocad, building, degrau, DWG, échelle, elevation, entrance, escada, escalier, étape, ladder, landing, leiter, mural, office, plan, spa, staircase, stairway, step, stufen, treppe, treppen, wall |








