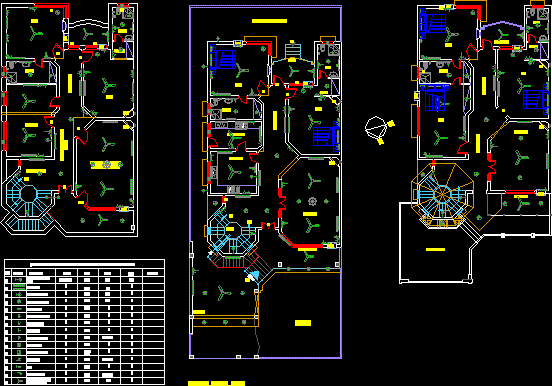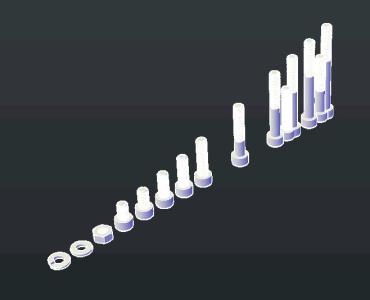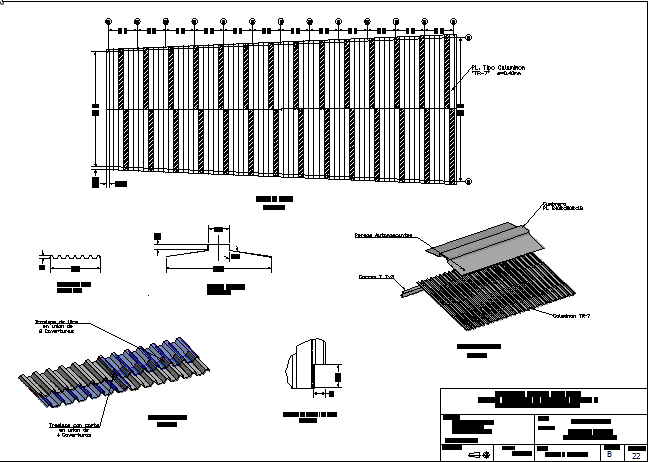Muro Aislante DWG Block for AutoCAD
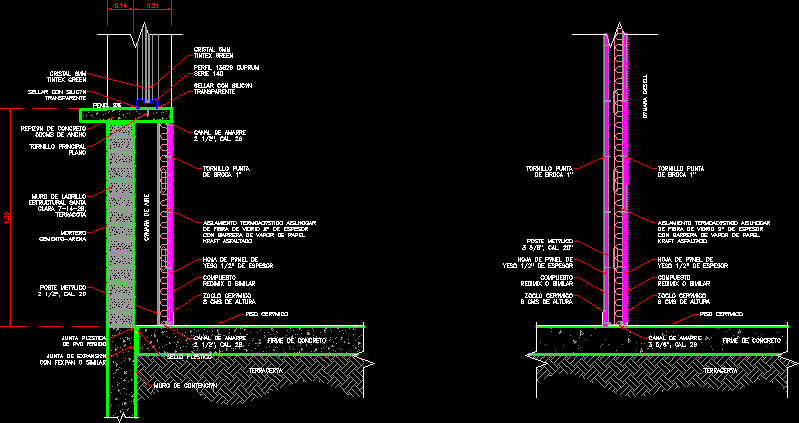
Detalle en corte de muro aislante en exterior y en interior.
Drawing labels, details, and other text information extracted from the CAD file (Translated from Spanish):
rigid pvc plastic gasket, ceramic tile height cms, ceramic floor, Similar redimix composite, thick gypsum board, insulating thermoacoustic insulation made of thick fiberglass with asphalt kraft paper vapor barrier, air chamber, of mooring lime., wide concrete, metallic lime, drill bit screw, plastic, Expansion joint with similar fexpan, containment, concrete, gesell camera, of mooring lime., concrete, ceramic tile height cms, ceramic floor, Similar redimix composite, thick gypsum board, drill bit screw, metallic lime, thick gypsum board, drill bit screw, ceramic tile height cms, Similar redimix composite, structural brick santa clara terracotta, tintex green, cuprum series, with transparent silicone, tintex green, with transparent silicone, main plane, insulating thermoacoustic insulation made of thick fiberglass with asphalt kraft paper vapor barrier
Raw text data extracted from CAD file:
| Language | Spanish |
| Drawing Type | Block |
| Category | Construction Details & Systems |
| Additional Screenshots |
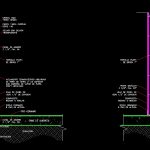 |
| File Type | dwg |
| Materials | Concrete, Glass, Plastic |
| Measurement Units | |
| Footprint Area | |
| Building Features | |
| Tags | autocad, block, brick walls, constructive details, corte, de, detalle, DWG, en, exterior, interior, mur de briques, panel, parede de tijolos, partition wall, ziegelmauer |



