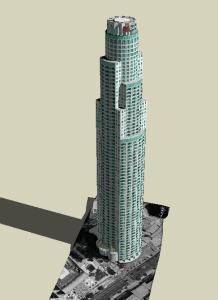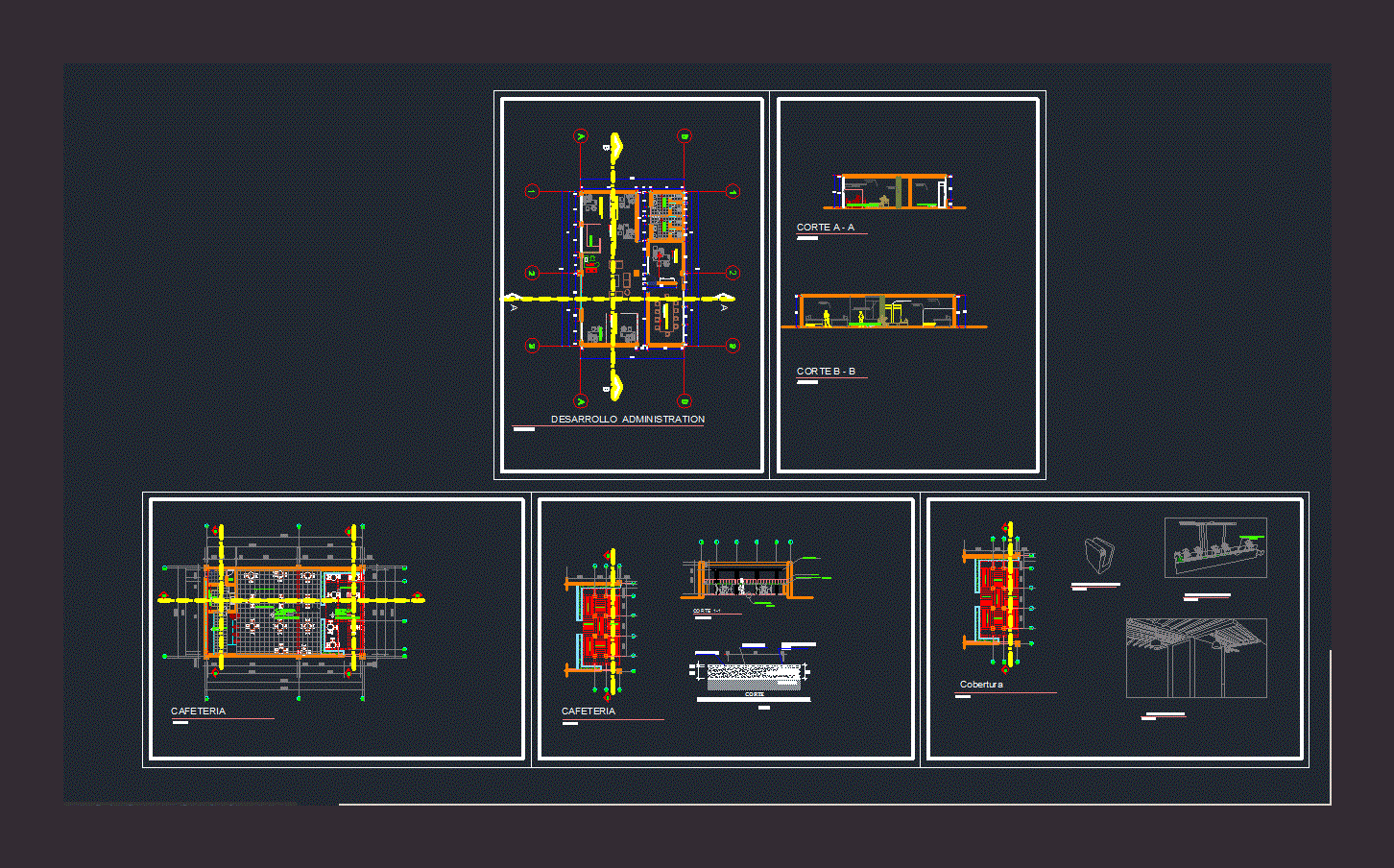Museum 3D DWG Model for AutoCAD
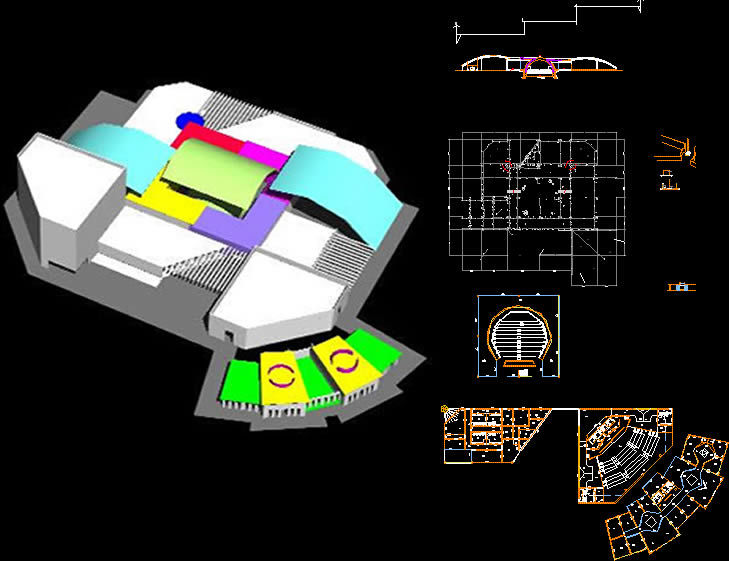
Museum – 3d – Plants – Structures
Drawing labels, details, and other text information extracted from the CAD file (Translated from Spanish):
eatriz chavez fields, children’s museum, architectural, veritatis, alere flammam, dimension in meters, location apodaca nl, plane.:, ma: monsivais frame, key is -, slabs, stiffeners elements bearing angles, steel, bearing angles for beam joist , shear reinforcement for jois beam, joist beam, column fastening detail with overlapping beams, quantification, upper plate welded to structure, glass reticular section, tensioner, lacquered aluminum folding, steel support holder, steel pin stainless steel, protective jacket, steel support, elevation, detail of access to some exhibition rooms, detail circulation areas to exhibition halls, detail curtain walls, spider body, spider anchor, upper plate welded to the structure, node based on steel plates, standard toilet, children’s toilet, hands stainless steel, coat rack, mirror, fixed, isometric detail of screens, door, lower hardware door, upper door hardware, door latch, duct, urinal with fluxometer, standard toilet., reinforced white plastic seat, single lever with overflow cormado, reinforced concrete hull, space room, steel column plastic lining , detail, straight edge section, methacrylate plate, middle section of the central scotches., the reflection beam by a flat surface has the same opening as the incident beam, the placement of the acustic panels is based on the formation dela acoustic shell., tubular profile, outline, tubular profile, methacrylate plate, museum, wall reinforcement, quantification, tempered glass wall, finishes, epoxy finish with silica layers, epoxy primer, second epoxy finishing layer, first layer epoxy finish, second layer of super fine gamma, a layer of super fine gamma paste, plomeado plaster, concrete block wall, symbolism, walls, floors, floor-epoxy system, floor, wall ro, technical specification of the material, matt white, safety yellow, specification of exhibition areas, symbology color specification material quantification, reflective white, reflecting beige, general services area specification, ultramarine green, reflective royal blue, reflective red, zarpeo and refine on concrete block wall, specification of auditorium area, dark gray, red, specification area of administrative area, green Caribbean, curtain wall, carl’s jr., souvenir, pedagogy, cataloging, resources huamnos, boardroom, sub-director , lost potatoes, relog checker, information module, space
Raw text data extracted from CAD file:
| Language | Spanish |
| Drawing Type | Model |
| Category | Cultural Centers & Museums |
| Additional Screenshots |
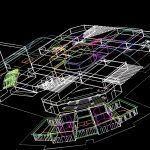   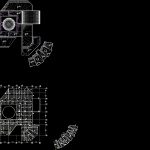 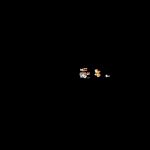 |
| File Type | dwg |
| Materials | Aluminum, Concrete, Glass, Plastic, Steel, Other |
| Measurement Units | Metric |
| Footprint Area | |
| Building Features | Deck / Patio |
| Tags | autocad, CONVENTION CENTER, cultural center, DWG, model, museum, plants, structures |



