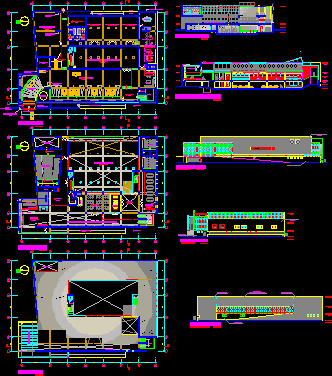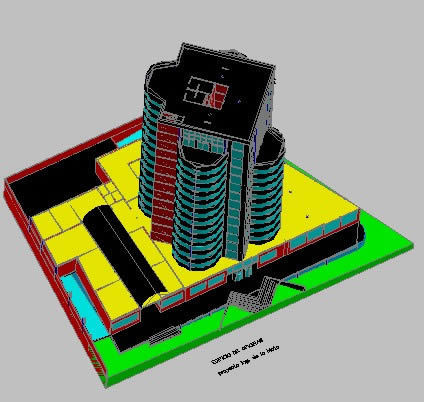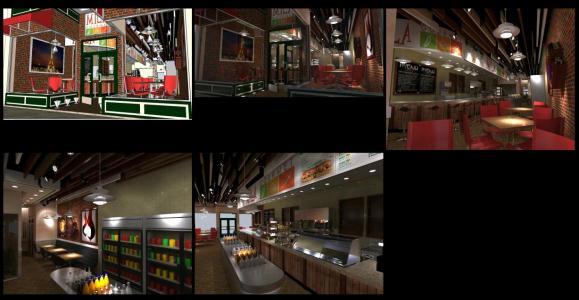Museum In Caral DWG Block for AutoCAD

ACADEMIC PRPOSAL OF MUSEUM IN CARAL – PERU
Drawing labels, details, and other text information extracted from the CAD file (Translated from Spanish):
access road, study, bedroom, ss.hh, kitchen, ss.hh., living room, dining room, ss.hh men, ss.hh ladies, lithic curaduria, curaduria ceramics, ceramics, liticos, permanent exhibition room, room audiovisual exhibition ceramics, audio-visual exhibition room, entrance, exit, library, reception, souvenirs, control booth, disabled, whereabouts, pedestrian income, vehicular income, main income, housing income, service income, emergency exit, curaduria metals, metals, cafeteria, temporary exhibition hall, secretariat, ofic. surveillance, administration, audiovisual exhibition hall metals, curatorial textiles, textiles, audiovisual exhibition hall textiles, human remains, kitchenet, organic material, exhibition hall of ceramics, exhibition hall of human remains
Raw text data extracted from CAD file:
| Language | Spanish |
| Drawing Type | Block |
| Category | Cultural Centers & Museums |
| Additional Screenshots |
|
| File Type | dwg |
| Materials | Other |
| Measurement Units | Metric |
| Footprint Area | |
| Building Features | |
| Tags | academic, autocad, block, CONVENTION CENTER, cultural center, DWG, museum, PERU |








