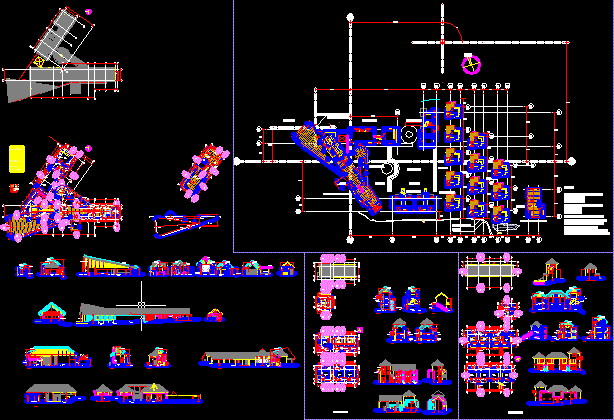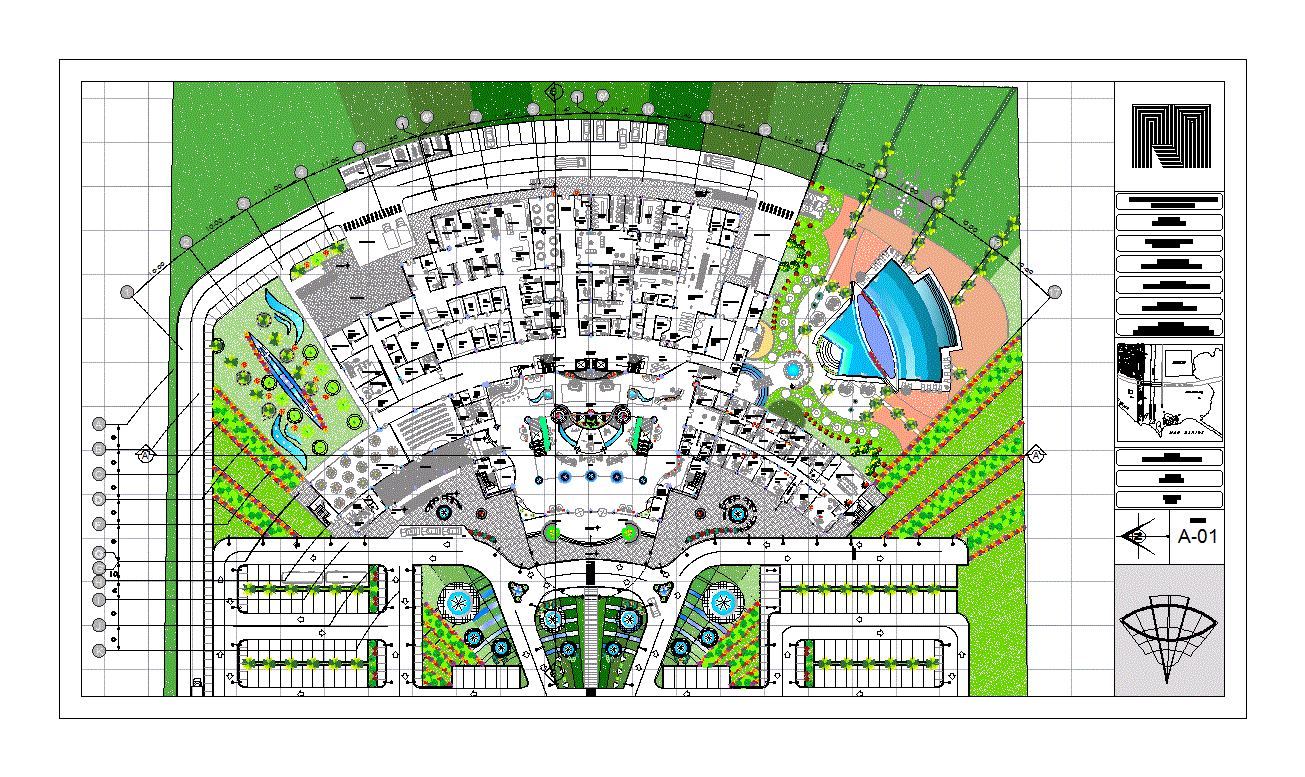Museum Of Contemporary Art DWG Block for AutoCAD

Museum of Contemporary Art
Drawing labels, details, and other text information extracted from the CAD file (Translated from Spanish):
elevator service, mounts load, elevator resident, room council advisor, secretary, of. sec. works exp., of. adm., of. financial economics, office adm. pde, office adm. diaga, office adm. foci, office adm. artia, personal office, director office, office vice director, of. financial economics, deposit, maintenance workshop, model kits, boxes, auditoio support, deposit boxes, media production set, sectorized library, computer room interactive services, multimedia equipment room, photocopying, cold cameras restó, deposit restó, changing rooms personal, mayordomia, kitchen restó, personal bathroom, quartermaster, workshop, exhibition hall for armed of org. flex., merchandising, hydraulic, hall, expo room, restó, configuradencias
Raw text data extracted from CAD file:
| Language | Spanish |
| Drawing Type | Block |
| Category | Cultural Centers & Museums |
| Additional Screenshots |
 |
| File Type | dwg |
| Materials | Other |
| Measurement Units | Metric |
| Footprint Area | |
| Building Features | Elevator |
| Tags | art, autocad, block, contemporary, CONVENTION CENTER, cultural center, DWG, museum |








