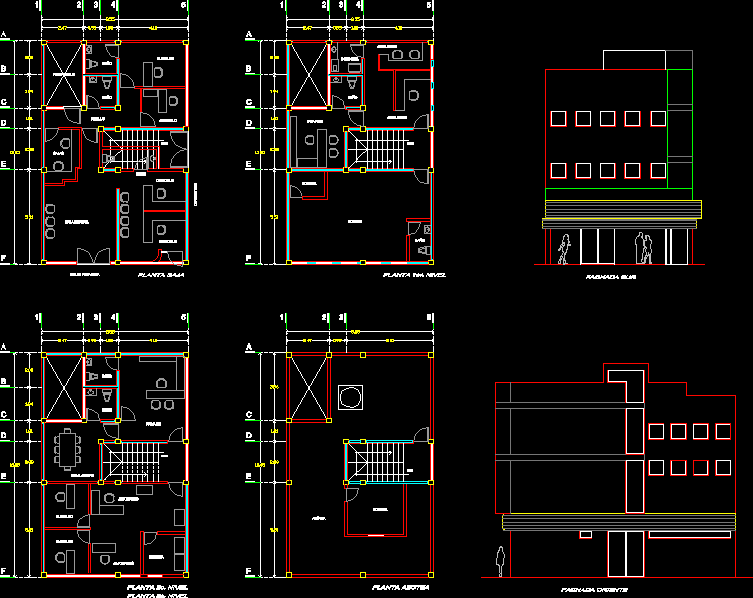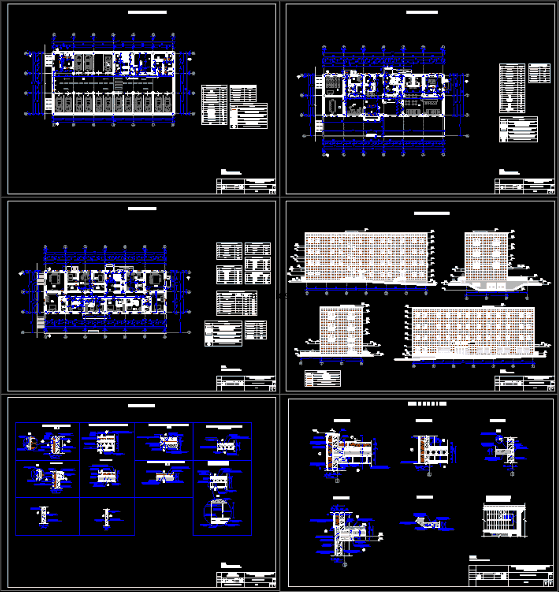Museum Design, Chiclayo Airport Grounds, Lina Bo Bardi Influence DWG Block for AutoCAD

Museum developed in the field of Chiclayo airport; dina bobardi type
Drawing labels, details, and other text information extracted from the CAD file (Translated from Spanish):
environment, npt, floor, hall, passageway, ss.hh men, cto. cleaning, deposit, cto cleaning, empty projection, ceiling projection, fixed screen, ss.hh women, boardroom, tarrajeo rubbed, —, satin cpp, supermate cpp, address, administration, general store, force pot, dressing ladies, men’s dressing rooms, reception, secretary, reports, accounting, treasury, directory, ss.hh, ramp, ticket office, souvenirs, patio, public space, ground floor, alexander humbolt, street, tempered glass partition, panel display, wooden slats , administration and general services, lobby, office workshop, scientific office, office restoration, laboratory, room temperature, area of records, and archives, equipment area, scientists, restoration, garden, porch, dressing rooms, garbage tank, cto cleaning, plant first level, second level floor, xx.x, art museum, enclosure, together framework, metal railing, museum, sidewalk, and services, parasols, boulevard, drywall division, parking, parking underground, square, exhibition panels, emergency exit, virtual consultation, waiting room, service patio, cafetin, kitchen, sales area, administrative, and services g., corridor, underground parking, master plan sector, access, frontal elevation, kitchenet, bar, disabled, deposits, changing rooms, garbage, control
Raw text data extracted from CAD file:
| Language | Spanish |
| Drawing Type | Block |
| Category | Cultural Centers & Museums |
| Additional Screenshots |
 |
| File Type | dwg |
| Materials | Glass, Wood, Other |
| Measurement Units | Metric |
| Footprint Area | |
| Building Features | Garden / Park, Deck / Patio, Parking |
| Tags | airport, autocad, block, chiclayo, CONVENTION CENTER, cultural center, Design, developed, DWG, field, grounds, museum, type |








