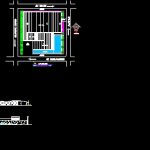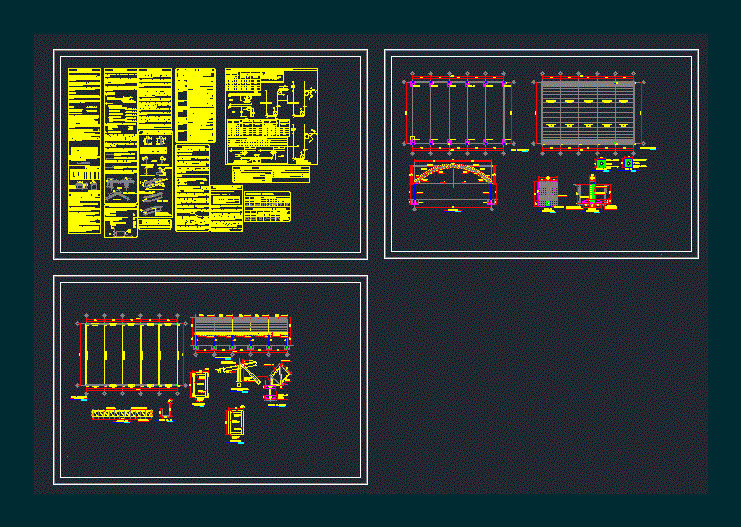Museum DWG Block for AutoCAD

Implementation cuts facades plant location
Drawing labels, details, and other text information extracted from the CAD file (Translated from Spanish):
av. sucre, av. pedro carbo, av. chile, mirror of water, main entrance, metal roof, sidewalk, location, pedestrian entrance, exhibition of works, hall, reception information, souvenir shop, director, secretary, machine room, maintenance of works, warehouse, cleaning and props, tickets, surveillance, audiovisual, ss.hh, cafeteria, pump room, projection of the site, metal roof, loading and loading, scale, plant, implantation, main facade, rear facade, lat facade. right, façade lat. left, university of guayaquil, faculty of architecture and urbanism, subject: projects iii iv semester, student: jose ignacio estacio quiñonez, teacher: arq. stephenson soriano quiroz, graphic scale., scale :, dimension:, meters, content, teacher, student :, and urbanism, architecture, faculty, jose ignacio estacio quiñonez, arq. stephenson soriano quiroz, art museum, theme, university, guayaquil, subject: projects iii, logo, modern, facades, cuts
Raw text data extracted from CAD file:
| Language | Spanish |
| Drawing Type | Block |
| Category | Cultural Centers & Museums |
| Additional Screenshots |
 |
| File Type | dwg |
| Materials | Other |
| Measurement Units | Metric |
| Footprint Area | |
| Building Features | |
| Tags | autocad, block, CONVENTION CENTER, cultural center, cuts, DWG, exhibition hall, facades, implementation, location, museum, plant |








