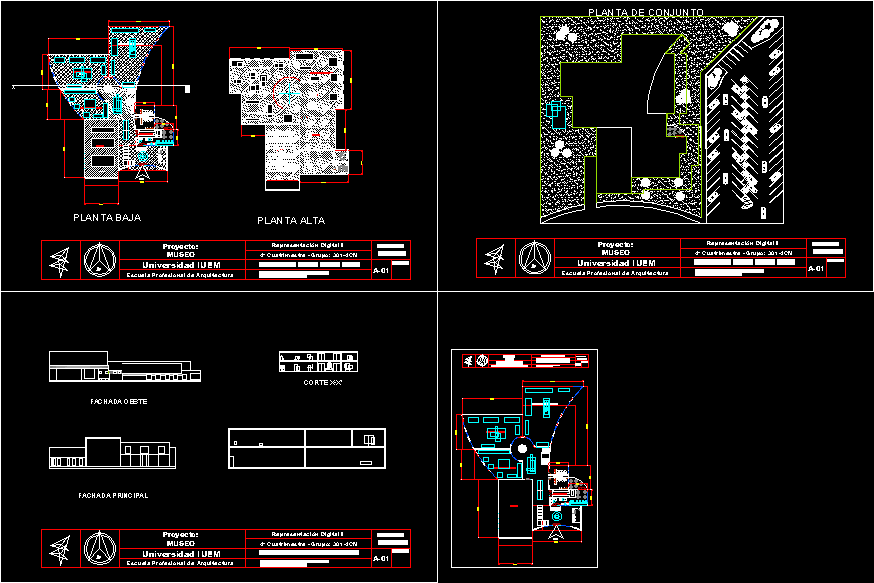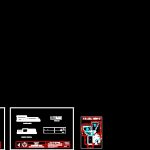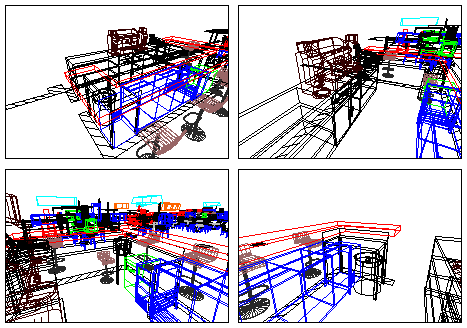Museum DWG Block for AutoCAD
ADVERTISEMENT

ADVERTISEMENT
MUSEUM WITH PLANTS; FACADES AND PLANT
Drawing labels, details, and other text information extracted from the CAD file (Translated from Spanish):
lockers, history of architecture, contemporary architecture, sanitary ware, sustemtable architecture, access, auditorium, workshops, interior design, photo architecture, landscape architecture, sustainable architecture, bookstore-shop, cafeteria, winery, health, administration, iuem university, professional school of architecture, digital representation i, student: sergio chaparro mafra, qualification, student: alexis abimael alvarez alrcon, upper floor, ground floor, floor plan, main facade, west facade, court xx ‘
Raw text data extracted from CAD file:
| Language | Spanish |
| Drawing Type | Block |
| Category | Cultural Centers & Museums |
| Additional Screenshots |
 |
| File Type | dwg |
| Materials | Other |
| Measurement Units | Metric |
| Footprint Area | |
| Building Features | |
| Tags | autocad, block, CONVENTION CENTER, cultural center, DWG, facades, museum, plant, plants |








