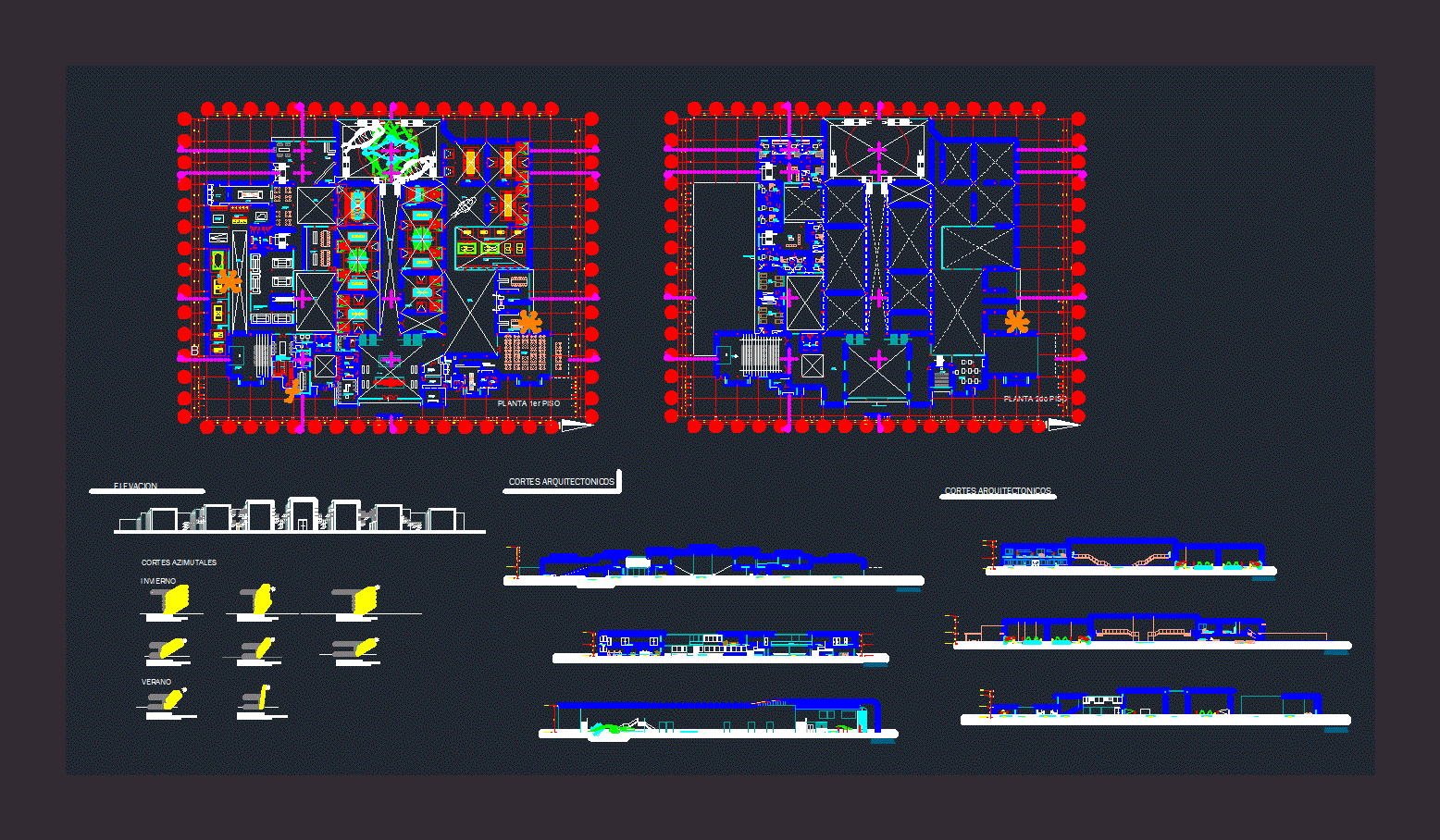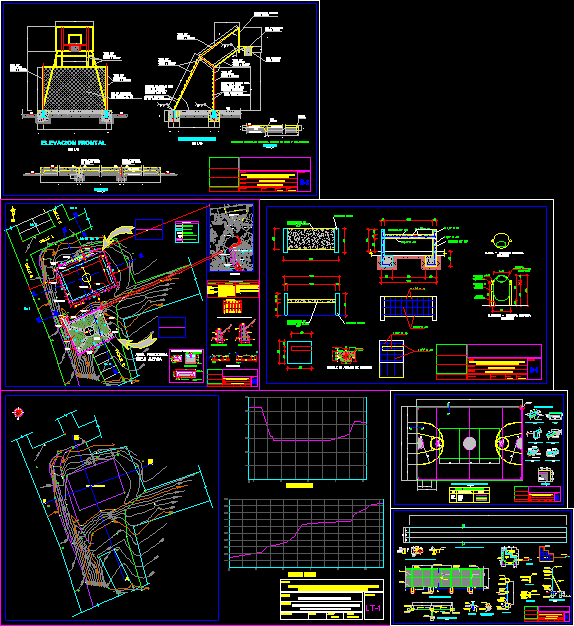Museum DWG Block for AutoCAD

Paleontological Museum – Plants – Cortes
Drawing labels, details, and other text information extracted from the CAD file (Translated from Spanish):
storage, sale of souvenirs, storage, ss.hh., kitchen, reading room, ticket office, middle Pliocene, Pliocene, early Pliocene, Pliocene Miocene, late Miocene, small scale restoration, large scale restoration, small scale restoration, dining room, topico , press, control, administration, design area, management office, management, meeting room, general laboratory research conservac. general, be, bar, reception, library, catagolization, registration, photo, prep. small scale, prep. large scale, desalination, small and large-scale storage, waiting space for fountains, washing, work space for waiters, patio, auditorium, dressing room, foyer, eaves projection, aperitif projection, dorm. students, azimuthal courts winter, summer, lab. general, ofic. management, ss. hh, main hall, restaurant, circulation, ofic. management, area. design, dining room accommodation, junior bedroom, star, empty, senior bedroom, permanent exhibition room, circulation passage, small scale prep, storage room, permanent room, ss.hh, temporary exhibition room, room, architectural cuts, elevation
Raw text data extracted from CAD file:
| Language | Spanish |
| Drawing Type | Block |
| Category | Cultural Centers & Museums |
| Additional Screenshots | |
| File Type | dwg |
| Materials | Other |
| Measurement Units | Metric |
| Footprint Area | |
| Building Features | Deck / Patio |
| Tags | autocad, block, CONVENTION CENTER, cortes, cultural center, DWG, exhibitions, museum, plants |








