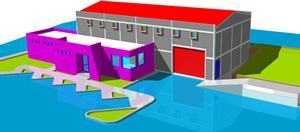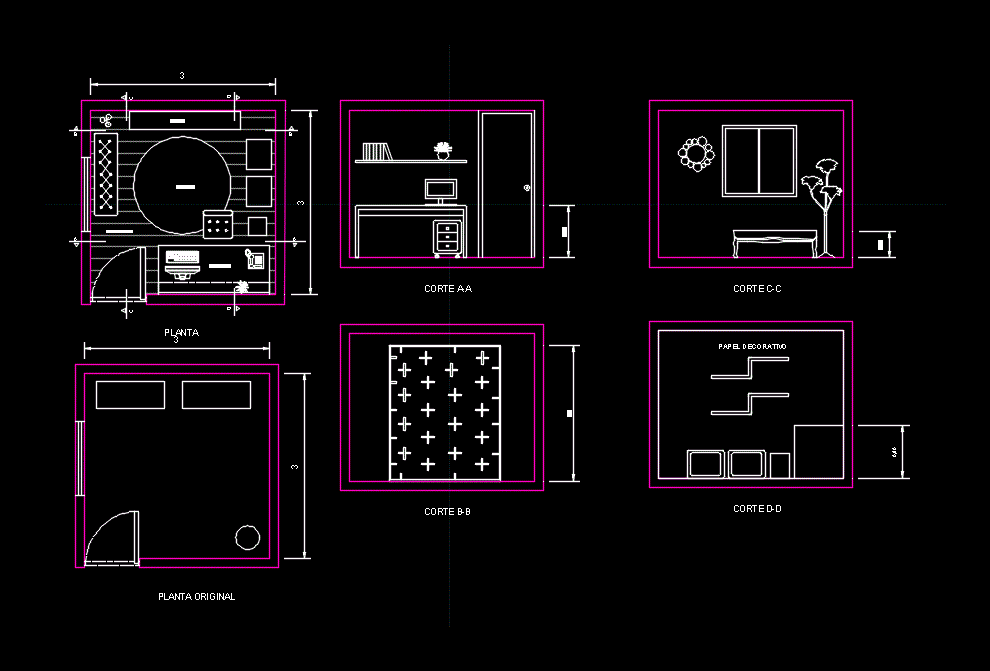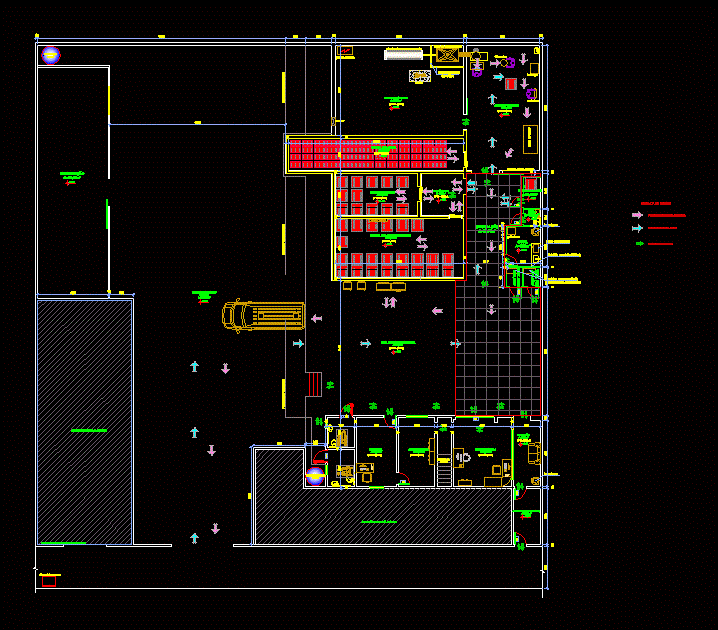Museum DWG Block for AutoCAD
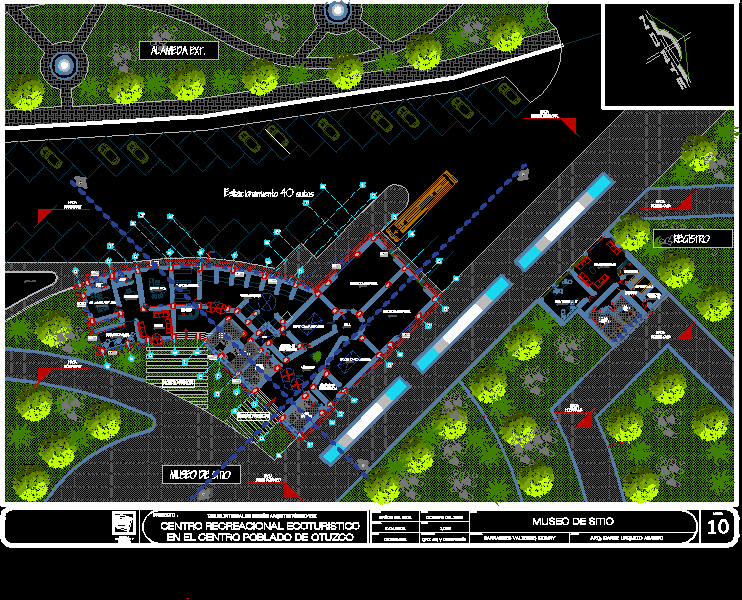
Museum site
Drawing labels, details, and other text information extracted from the CAD file (Translated from Spanish):
north, p. of arq enrique guerrero hernández., p. of arq Adriana. rosemary arguelles., p. of arq francisco espitia ramos., p. of arq hugo suárez ramírez., n.p.t .: baths, ladies, men, serv. internet, reception, dep.equipajes, room, service, reception room, pasadiso, temporary exhibition, permanent exhibition, researcher, director’s office, secretary, general store, control, wait, ss.hh, craft sale, virtual library , vestibulo, hall, workshops, ecotourism recreational center in the town of otuzco, region:, barrantes brave, donny, digitization :, cajamarca, qqz arq and construction, designer :, arq. dante urquizo abanto, advisor:, bathrooms of the Inca, integral workshop of architectural design viii, project:, district:, province:, museum site, date :, scale :, cajamaca, lamina:, school, architecture and urbanism, restoration, alameda ext., registry, goes, pipeline, towards, main entrance, botanic garden, restaurant, bongalows, lodging, main entrance
Raw text data extracted from CAD file:
| Language | Spanish |
| Drawing Type | Block |
| Category | Cultural Centers & Museums |
| Additional Screenshots |
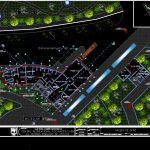 |
| File Type | dwg |
| Materials | Other |
| Measurement Units | Metric |
| Footprint Area | |
| Building Features | Garden / Park |
| Tags | autocad, block, CONVENTION CENTER, cultural center, DWG, museum, site |



