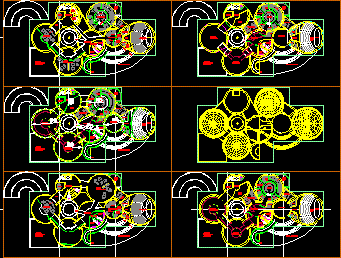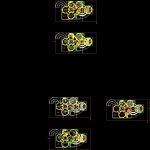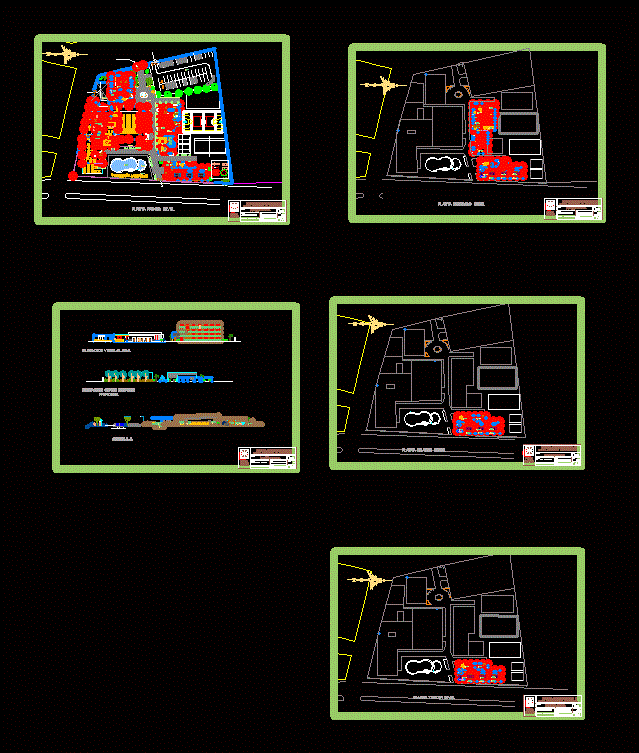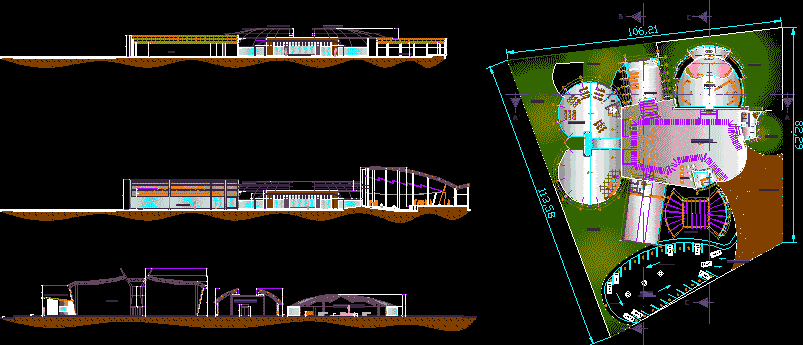Museum DWG Block for AutoCAD
ADVERTISEMENT

ADVERTISEMENT
Museum – Auditorium – Library – Plants
Drawing labels, details, and other text information extracted from the CAD file (Translated from Spanish):
photocopying, reading area, consultation internet, collection, wardrobe, elect. files, restorer, office, library, outdoor reading area, reception, concessions, lobby, ticket office, auditorium, stage, seating area, restrooms, exhibition, outdoor exhibition area, tallesres, sanitary women, sanitary men, access plaza, ramp, services, machine house, electrical substation, dining room, bathrooms men, cabin, administration, museographic support, cafeteria, vacuum, double height , snack bar, kitchen, women’s bathrooms, director’s office, offices, secretarial area, boardroom
Raw text data extracted from CAD file:
| Language | Spanish |
| Drawing Type | Block |
| Category | Cultural Centers & Museums |
| Additional Screenshots |
 |
| File Type | dwg |
| Materials | Other |
| Measurement Units | Metric |
| Footprint Area | |
| Building Features | |
| Tags | Auditorium, autocad, block, CONVENTION CENTER, cultural center, DWG, library, museum, plants |








