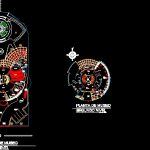Museum DWG Block for AutoCAD

Plant Anthropological Museum in Atitlan Solola. It contains two floors and a view of the lake.
Drawing labels, details, and other text information extracted from the CAD file (Translated from Spanish):
box., lobby, s.s. m., lobby, ticket office, conservation and restoration workshop, emergency exit, up, admon. area, book delivery, craft area, stage, chef’s office, cold room, admon., gazebo, water mirror, library , museum floor, first level, telephone booth, ATM, entrance space., loading and unloading area, boat, maneuvering area, security checkpoint, projection room, sound control room, cellar, pantry, ss h., toilet, kitchen., banking, nursing, book classification area, itinerant and temporary room, ground floor, double height, terrace, exit, entrance, second level, exit, administration, accountant, meeting room, room waiting., cafe, secretariat, ss, archive
Raw text data extracted from CAD file:
| Language | Spanish |
| Drawing Type | Block |
| Category | Cultural Centers & Museums |
| Additional Screenshots |
 |
| File Type | dwg |
| Materials | Other |
| Measurement Units | Metric |
| Footprint Area | |
| Building Features | |
| Tags | autocad, block, CONVENTION CENTER, cultural center, DWG, floors, history, lake, museum, plant, View |








