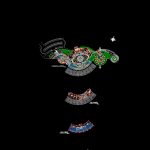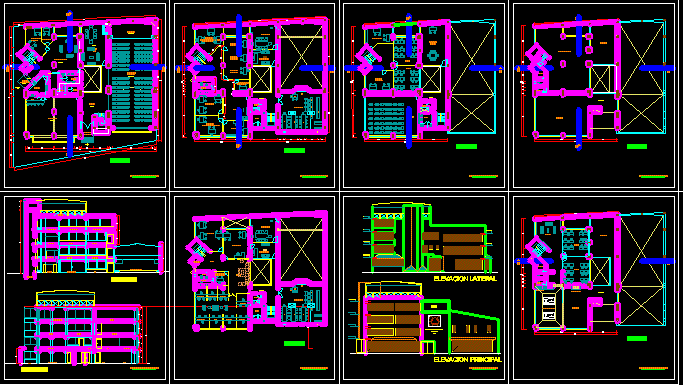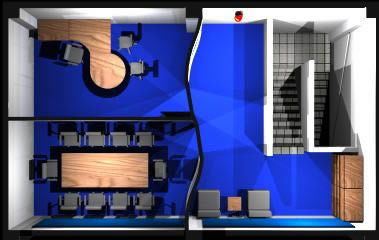Museum DWG Block for AutoCAD
ADVERTISEMENT

ADVERTISEMENT
A museum that has everything; as a sum; a reading room; library and bungalow are three levels
Drawing labels, details, and other text information extracted from the CAD file (Translated from Spanish):
hall, central square, sick, reading room, internet room, guide room, ss.hh. ladies, reception, control, ticket office, audiovisual room, attention, bookcase, office, entrance, stairs, dep., guard., pool ornament., stands souvenirs, gazebo, ss.hh. males, dress. ladies, depos., cto. of maq., deposit, elect. group, cafeteria, sum, auditorium, kitchen, s.h., pantry, s.h. d, observatory, foyer, proy booth, spectators area, stage, workshop a, bar, sub. station, square, s.h. v, be common, lobby, store, cloakroom, staircase, limp., ramp, elect board, conference room, living room, meeting room, kitchenette, introductory room
Raw text data extracted from CAD file:
| Language | Spanish |
| Drawing Type | Block |
| Category | Cultural Centers & Museums |
| Additional Screenshots |
 |
| File Type | dwg |
| Materials | Other |
| Measurement Units | Metric |
| Footprint Area | |
| Building Features | Pool |
| Tags | autocad, block, bungalow, CONVENTION CENTER, cottages, cultural center, DWG, levels, library, museum, reading, recreation, room, sum |








