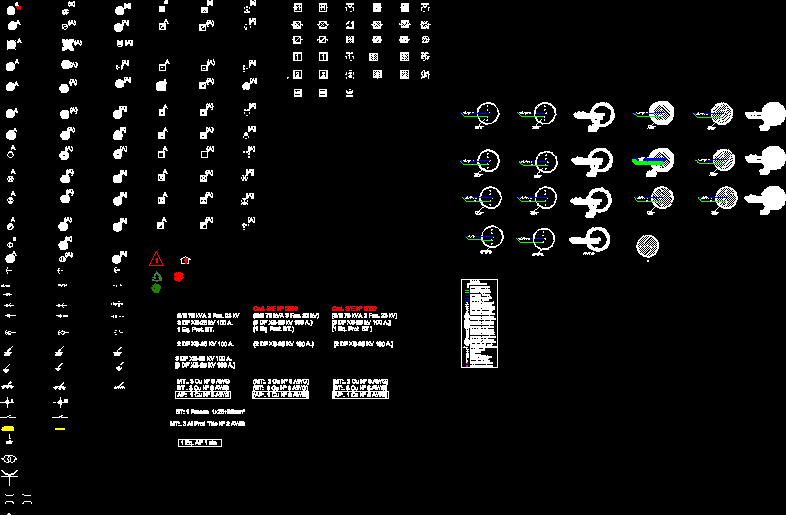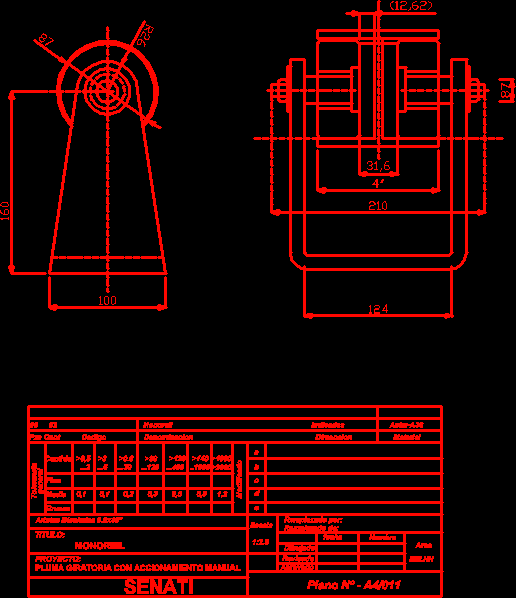Museum DWG Block for AutoCAD

Museum – Palnts – Peru
Drawing labels, details, and other text information extracted from the CAD file (Translated from Spanish):
npt, trujillo, work of professional sufficiency to choose the title of architect, date:, scale:, private university, sheet number:, non plus ultra architect, adviser:, authors:, one two three four five six seven eight architecture, of the first level set, architecture, flat:, specialty:, sketch:, the pampas of the arenal of san juan district of laredo, Location:, metropolitan ecological park for the city of trujillo, draft:, xi extraordinary professional degree program of architecture, professional school of architecture, faculty of architecture, AC. ramon castilla, irrigation canal, n.p.t, spans table, ledge, windows, width, doors, kind, height, main entrance, lighting cabinets, ticket office, first level lift, second level elevation, first level lift, cover page, sound change., dressing rooms poso de poso of light., door entry, corridors, ss.hh. common technical dressing rooms., stage room lighting booths., stage room., test room., runs, ss.hh.comun, second ladies dressing room, ss.hh. main, main staircase, main entrance, interior of sanitary services, room treasury., vamarines men of instruments., audience entry test rooms., ramp entry for the handicapped., escapes, main entrance of artists., second level audience input, ticket office, environment, number, no t, jose varela garcia, mz lot: urb. covicorti, Total roofed area:, floor:, district municipality of trujillo, roofed area:, free area:, area of land:, Location:, owner:, .p .t, flat loceta granite, .p .t, flat loceta granite, Main bedroom, npt., npt., polished cement floor, hall, parquet floor, souvenir, parquet floor, snack, ceramic cement, workshops, ceramic cement, ss.hh. mens, ceramic cement, ss.hh. women, polished cement floor, control, polished cement floor, administration, ceramic cement, ss.hh. private, polished cement floor, communal living, ceramic cement, kitchen, ceramic cement, ss.hh. women, ceramic cement, ss.hh. mens, polished concrete, yard, parking lot, wooden floor, hall, polished concrete, permanent exhibition hall, polished concrete, temporary exhibition area, Deposit, castle museum, architecture, student:, painted coruber duberli, code:, June, theme:, flat:, date:, sheet:, l.h.r.r, drawing:, scale:, architecture, student:, painted coruber duberli, us us, code:, June, theme:, flat:, date:, sheet:, l.h.r.r, drawing:, scale:, us us, castle museum
Raw text data extracted from CAD file:
| Language | Spanish |
| Drawing Type | Block |
| Category | City Plans |
| Additional Screenshots |
 |
| File Type | dwg |
| Materials | Concrete, Wood |
| Measurement Units | |
| Footprint Area | |
| Building Features | Deck / Patio, Car Parking Lot, Garden / Park |
| Tags | autocad, beabsicht, block, borough level, DWG, museum, PERU, political map, politische landkarte, proposed urban, road design, stadtplanung, straßenplanung, urban design, urban plan, zoning |








