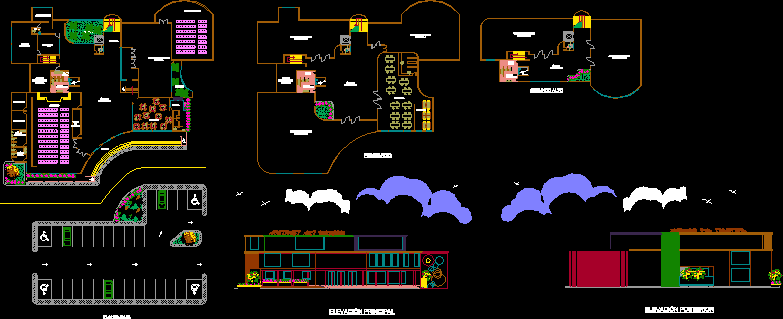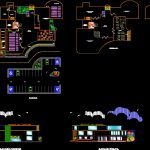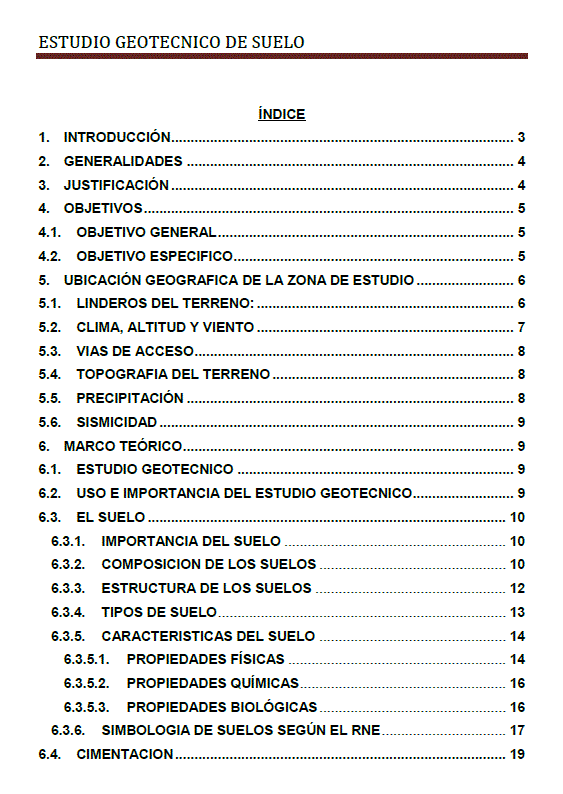Museum DWG Block for AutoCAD

MUSEUM ABSTRACT ART; IN DESIGN MINIMALIST STYLE .CONSISTS IN TWO HIGHSs;TWO PERMANENT SALOONS; FOUR TEMPORAL , ONEACTION ROOM CAFETERIA;AUDITORIUM AND LIBRARY .
Drawing labels, details, and other text information extracted from the CAD file (Translated from Spanish):
gentleman baths, ladies baths, gentleman baths, ladies baths, circulation area, permanent exhibition hall iv, permanent exhibition hall iii, plant, temporary exhibition hall ii, permanent exhibition hall, circulation area, permanent exhibition hall ii, cleaning maintenance area, ladies baths, gentleman baths, access, cleaning maintenance area, ladies baths, stairs, temporary exhibition hall, gardens, circulation area, bath, access, Cafeteria, tickets sale, audience, dressing rooms, gentleman baths, ladies baths, dressing rooms, cleaning maintenance area, gentleman baths, ladies baths, stairs, temporary exhibition hall, saleroom, gardens, kitchen, low, circulation area, gentleman baths, ladies baths, address, meeting room, administration, bath, temporary exhibition hall ii, library, calculation, permanent exhibition hall, circulation area, permanent exhibition hall ii, cleaning maintenance area, high, gentleman baths, ladies baths, circulation area, permanent exhibition hall iv, permanent exhibition hall iii, highligh, principal, later
Raw text data extracted from CAD file:
| Language | Spanish |
| Drawing Type | Block |
| Category | Misc Plans & Projects |
| Additional Screenshots |
 |
| File Type | dwg |
| Materials | |
| Measurement Units | |
| Footprint Area | |
| Building Features | Garden / Park |
| Tags | art, assorted, Auditorium, autocad, block, consists, Design, DWG, minimalist, museum, style |







