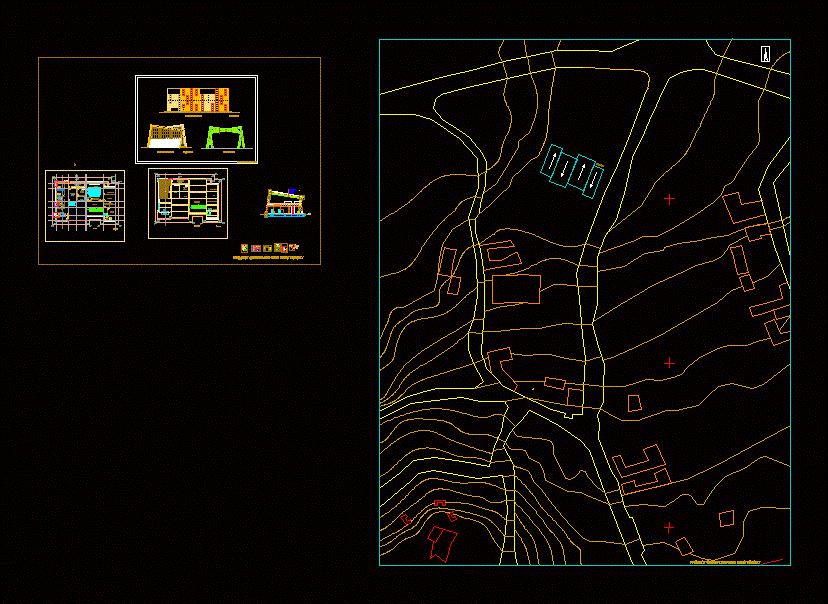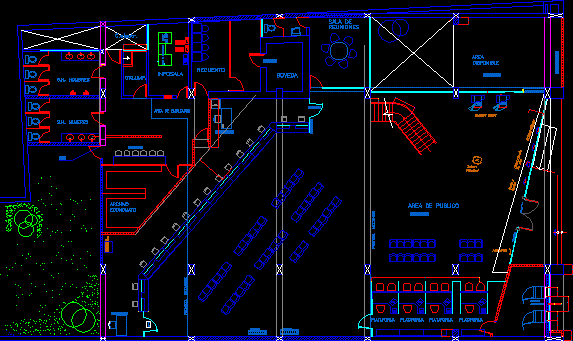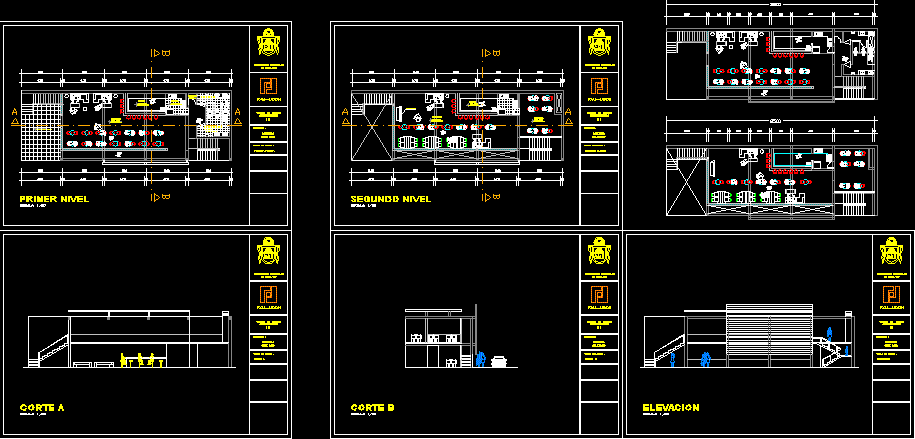Choose Your Desired Option(s)
×ADVERTISEMENT

ADVERTISEMENT
2 storey museum project. In order to build it; steel truss and gas concrete panels are used. It also has detail drawings.
| Language | Other |
| Drawing Type | Full Project |
| Category | Cultural Centers & Museums |
| Additional Screenshots | |
| File Type | dwg |
| Materials | |
| Measurement Units | Metric |
| Footprint Area | |
| Building Features | |
| Tags | autocad, build, concrete, CONVENTION CENTER, cultural center, DWG, full, gas, museum, order, Project, steel, storey, truss |
ADVERTISEMENT
Download Details
$3.87
Release Information
-
Price:
$3.87
-
Categories:
-
Released:
April 9, 2018
Related Products
Multifunctional building
$3.00
Same Contributor
Featured Products
LIEBHERR LR 1300 DWG
$50.00








