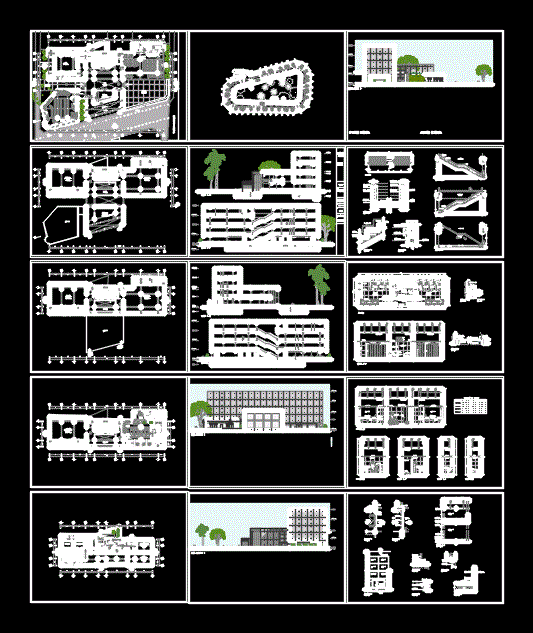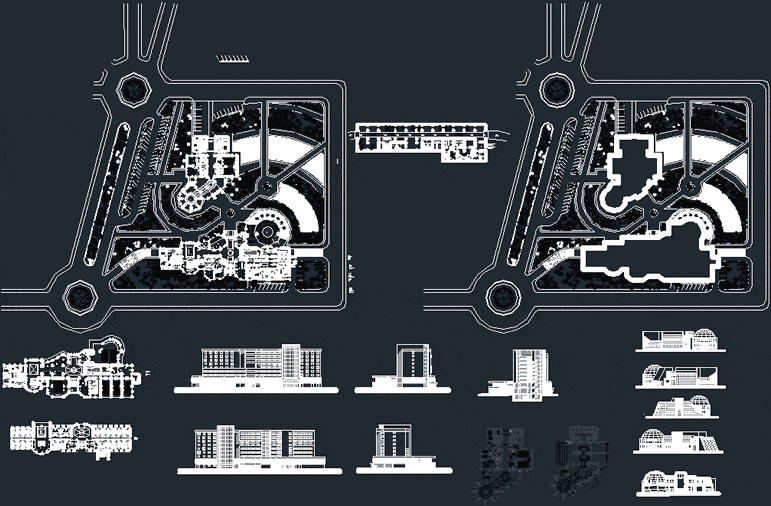Museum Of Immigrants DWG Full Project for AutoCAD

Museum of immigrants; This building is made in Autocad. It has 4 levels where the museum program develops. Opposite is a park that has joined the project as an urban proposal.
Drawing labels, details, and other text information extracted from the CAD file (Translated from Spanish):
Peruvian, university, upc, arq. mercedes alvariño, plant, first floor, arq. j.r. rodriguez m., museum of immigrants, yezabell alva, sciences, applied, workshop, project :, professors :, name :, plane :, date :, scale :, lamina :, bach. alex hudtwalker, second floor, third floor, fourth floor, basement, cuts, elevations, and notes, plaque, gray marble wall, parking, gray marble contrazócalo, wall with gray marble veneer, step and countertop of gray marble tiles, railing with gray marble veneer, false floor, tarred and painted white, gray marble floor, anti-slip carving, elevation, b-b ‘cut, drywall fcr, gray marble railing, a-a cut’, marble contrazócalo gray, gray marble railing, non-slip carving, concrete filling, women’s bathroom, men’s bathroom, disabled bathroom, porcelain floor, ceramic type, wood type ceramics, metallic support, floor tiles, gray marble, wooden door, with drawer frame, granite board, black, toilet, novara flux, urinal cadet, maui lavatory, lavatory, bahamas, paper, metallic, wood, home, placement, beige porcelain, granite socle, soap dispenser, recessed, steel frame, fcr d e drywall, latex white, pasted and painted, cedar veneer, wooden door with, wall, stainless steel handle lock, vanity box, sill, width, height, vain, element, doors, windows, finished floor , gray marble, horizontal profile, black aluminum, false ceiling, tempered glass, aluminum base, black color, tarred and painted, white color, lightweight slab, brick pastry, steel handle, glass door, drywall, aluminum taverna, exposed concrete, vertical aluminum profile, polished concrete exterior floor, gray marble interior floor, exterior, black aluminum transom profile, slab, aluminum lid, rotating base point hinge, aluminum plinth black color, finished floor of gray marble tiles, lock, finished floor in gray marble, tarred and painted white color, beam, stores, temporary exhibition, sum, square, hall, kitchen, bar, foyer, copier, warehouse, warehouse, restaurant , pi gray marble, acoustic laminate floor, gray porcelain matte floor, polished cement floor, ceramic floor, vitrified, porcelain floor, acoustic panel, ca. suarez belisario, library, floor gray wood slats, temporary exhibition, administration, kitchennet, meeting room, waiting room, file, general direction, matt gray porcelain floor, general, office, security, maintenance workshops, generator group, sub station, boards, electrics, restoration workshop, and conservation, service, cisterns and pumps, ups, camerines women, men’s camerins, dining room, warehouse, cleaning, permanent exhibition, temporary exhibition, tap texaco, miranda park, ca. miranda, jr. manuel gonzales prada, ca. ugarte, c-c ‘cut, d-d’ cut, wood ceramics, metal frame, interior, mezzanine border, glass projection fixation, neoprene wedge support, stanley type lock on the floor, lintel latewall drywall, aluminum lower zocalo frame heavy series, cut e-e ‘, cut f-f’, concrete filling, wall, section m, flush facade inverted wall, horizontal section by building wall finish, horizontal section by millennium door, section bb, door millennium, section aa, sealed, folded, sheet metal, insulating, in the façade of flush inverted wall can be placed any type of traditional carpentry, for details of the system shown here see catalog of the series itself., mbuttonpan, interior notes, exterior notes, general store , living room
Raw text data extracted from CAD file:
| Language | Spanish |
| Drawing Type | Full Project |
| Category | Cultural Centers & Museums |
| Additional Screenshots | |
| File Type | dwg |
| Materials | Aluminum, Concrete, Glass, Steel, Wood, Other |
| Measurement Units | Metric |
| Footprint Area | |
| Building Features | Garden / Park, Parking |
| Tags | autocad, building, CONVENTION CENTER, cultural center, develops, DWG, full, levels, museum, park, program, Project |








