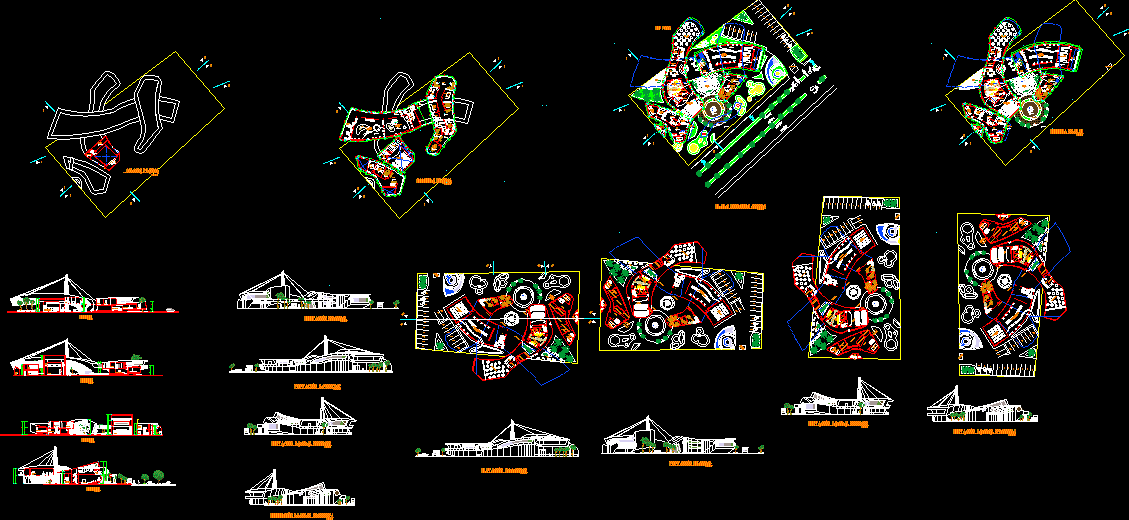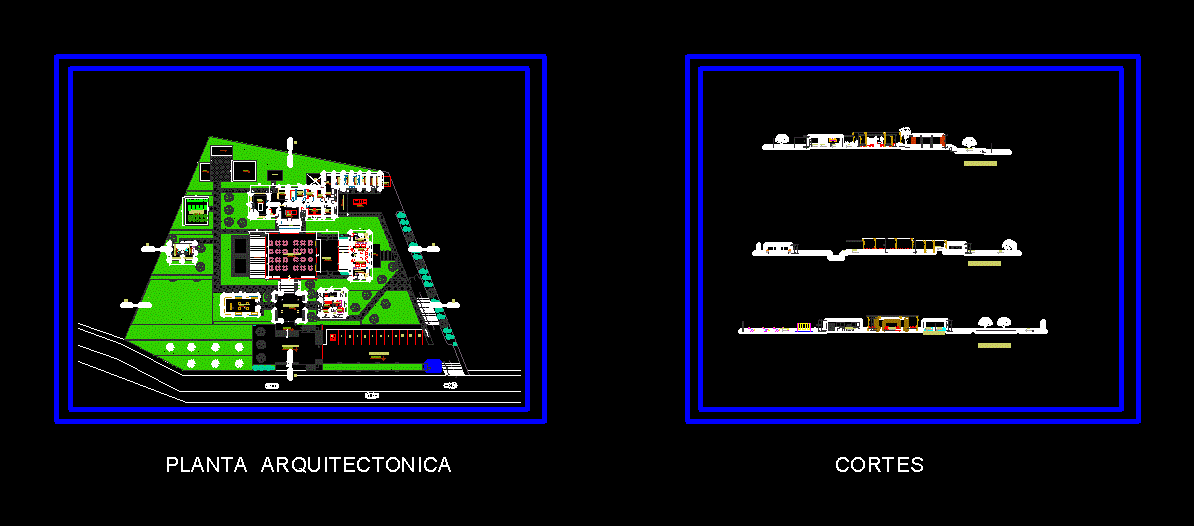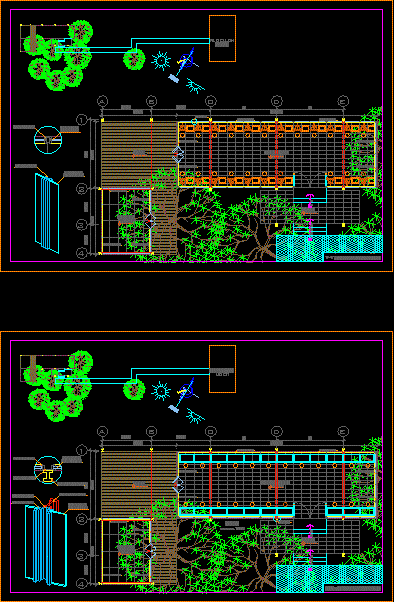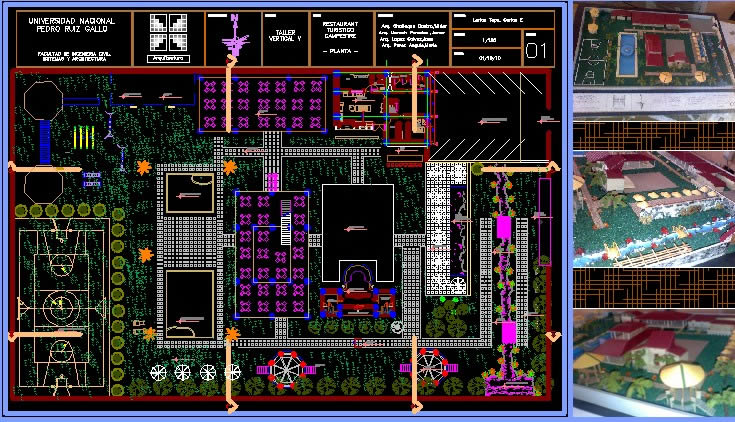Museum Of Modern Art Design Study DWG Block for AutoCAD
ADVERTISEMENT

ADVERTISEMENT
Draft modern art museum, an auditorium, exhibition halls, cafeteria, administrative area, restrooms, parking and service restoration
Drawing labels, details, and other text information extracted from the CAD file (Translated from Galician):
trees, plants, sofa for ambient chanting, home theater, somewhere, lp, path, cycle via, section aa, east, track, garden, variable, climbs, gazebo, warehouse, concierge, reception hall, auditorium, commensal, income, human resources, public relations, administration, telephones, being, ss.hh., stage, warehouse, maintenance room, meeting room, security headquarters, carpentry, chemical warehouse, dark room, coordinator, maqueteria and screen printing, accountancy, boardroom, secretarial, deposit, maintenance, utility, garbage room, control room, exit
Raw text data extracted from CAD file:
| Language | Other |
| Drawing Type | Block |
| Category | Cultural Centers & Museums |
| Additional Screenshots |
 |
| File Type | dwg |
| Materials | Other |
| Measurement Units | Metric |
| Footprint Area | |
| Building Features | Garden / Park, Parking |
| Tags | administrative, area, art, Auditorium, autocad, block, cafeteria, CONVENTION CENTER, cultural center, Design, draft, DWG, Exhibition, halls, modern, museum, study |








