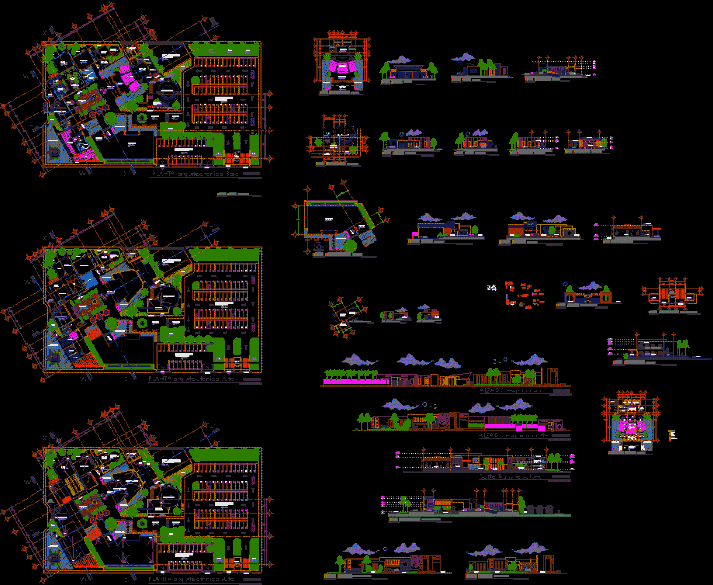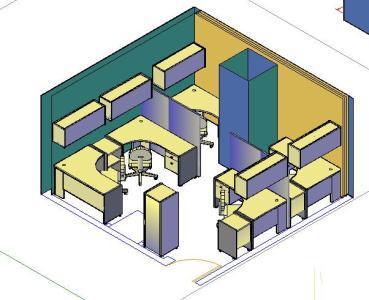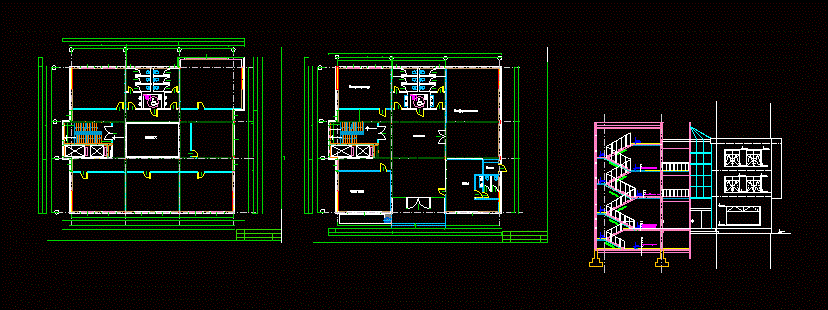Museum Modern Art DWG Plan for AutoCAD

Plan of group – Low plant – High plant – Sections – Perspectives
Drawing labels, details, and other text information extracted from the CAD file (Translated from Spanish):
content:, architectural plant, institution:, university concordia, subject :, computer design, teacher’s name :, walter eliuth briones sanchez, student’s name:, cuauhtemoc rivas pitalua, career :, date :, scale :, lamina: , esc, uppercase, block, control, wake up, sleep, power, delete, end, av., start, insert, pant, pause, scroll, inter, pet sis, print, page, page, num, ins, av. page, répág, intro, inic, altgr, alt, lockers, area of, guides, west facade, north façade, east façade, south façade, permanent room, reception, entrance-exit, garden store, guide area, lockers, meeting room, restoration and conservation workshop, reception of incoming pieces, unloading of incoming pieces, warehouse of works storage, vault, control detained, fourth interrogation, sshh, guard room, sshh, nursing, dep., frig., kitchen , restaurant, virtual library, library, restrooms, nursing, cleaning room, bar, surveillance room, cut-to-a ‘, plan of set, reception perspective, exterior perspective, ground floor, top floor, bb’ court
Raw text data extracted from CAD file:
| Language | Spanish |
| Drawing Type | Plan |
| Category | Cultural Centers & Museums |
| Additional Screenshots |
 |
| File Type | dwg |
| Materials | Other |
| Measurement Units | Metric |
| Footprint Area | |
| Building Features | Garden / Park |
| Tags | art, autocad, CONVENTION CENTER, cultural center, DWG, group, high, modern, museum, perspectives, plan, plant, sections |








