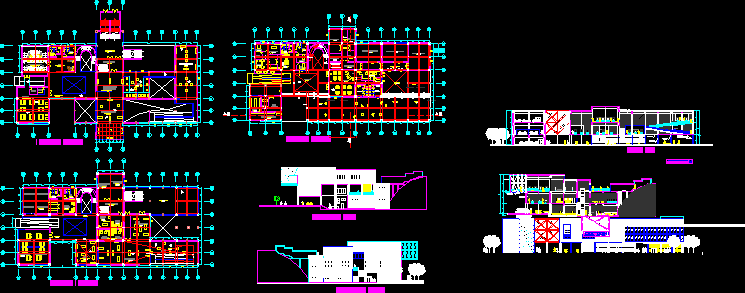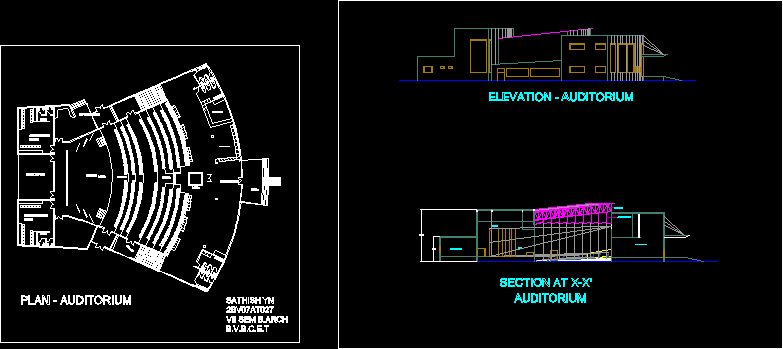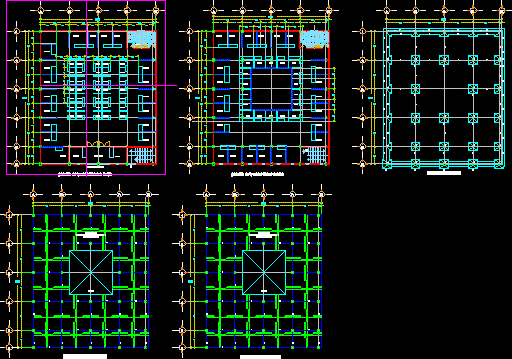Museum Of Popular Art DWG Block for AutoCAD

Museum of popular art in Rimac -Lima – Peru
Drawing labels, details, and other text information extracted from the CAD file (Translated from Spanish):
first floor, packing and unpacking, administration, deposit, office, topical, cafeteria, accounting, income, service, women, sshh, men, ceramic and stone deposit, reports, hall, maintenance area, electricity, workshop, generator group, bar, kitchen, men, carpentry, tools, machine room, wood, organic material, deposit area, fabric deposit, painting, masks, work room, room, wood room, second floor, painting and tinplate, matt, rest, stone, department of, photography, museography, technical services, ladies, workshop, control, library, projection room, third floor, textileria, ceramic room, leather room, and works in wax, foyer, mask room, wait, guayacan parquet floor, dining room, entrance hall, ceramic floor, polished cement floor with texture, polished cement floor, laminate floor, the floor, mined, secretary, bb cut, metal column, metal framework, metal beam, m adera manchimbrada, sky razo flat without joints, ricardo palma university, name: martin rodrigo castillo, level: x, workshop: ix, folk art museum, concrete column, soldiers para parantes de cerco., metal railing, court aa, room de mates, carpentry workshop, electricity workshop, museography department, restaurant, rest room, leather room, and wax works, stone room, west elevation, east elevation
Raw text data extracted from CAD file:
| Language | Spanish |
| Drawing Type | Block |
| Category | Schools |
| Additional Screenshots |
 |
| File Type | dwg |
| Materials | Concrete, Wood, Other |
| Measurement Units | Metric |
| Footprint Area | |
| Building Features | |
| Tags | art, autocad, block, College, DWG, library, lima, museum, PERU, popular, rimac, school, university |








