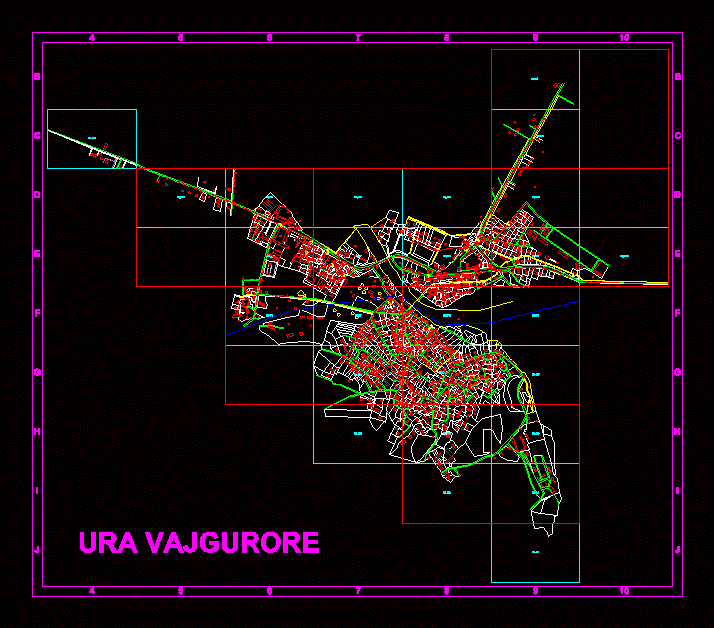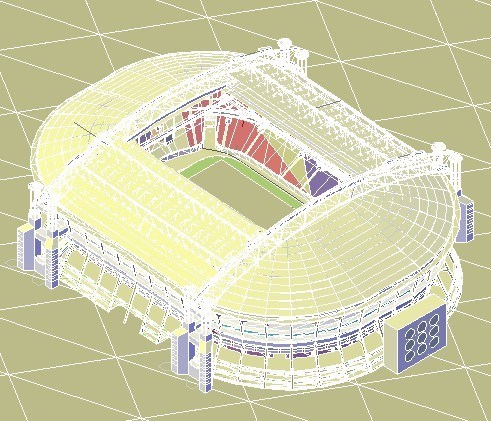Museum And Restaurant In Antique ‘la Hacienda Los Pobres’, Salas, Peru DWG Full Project for AutoCAD
ADVERTISEMENT

ADVERTISEMENT
In an estate called The Poor, located in the city of Ica rooms Guadalupe district, it is a property that has years of seniority have proposed restoring a house and adapt to function as a museum area and along with it a restaurant, complete with cuts project; elevations; plants; crokys of how to get to the farm and a small panel together are the photos of the house
| Language | Other |
| Drawing Type | Full Project |
| Category | Historic Buildings |
| Additional Screenshots | |
| File Type | dwg |
| Materials | |
| Measurement Units | Metric |
| Footprint Area | |
| Building Features | |
| Tags | autocad, called, church, city, corintio, district, dom, dorico, DWG, église, estate, full, geschichte, guadalupe, hacienda, ica, igreja, jonico, kathedrale, kirche, kirk, l'histoire, la, la cathédrale, located, los, museum, PERU, Project, Restaurant, rooms, teat, Theater, theatre |








