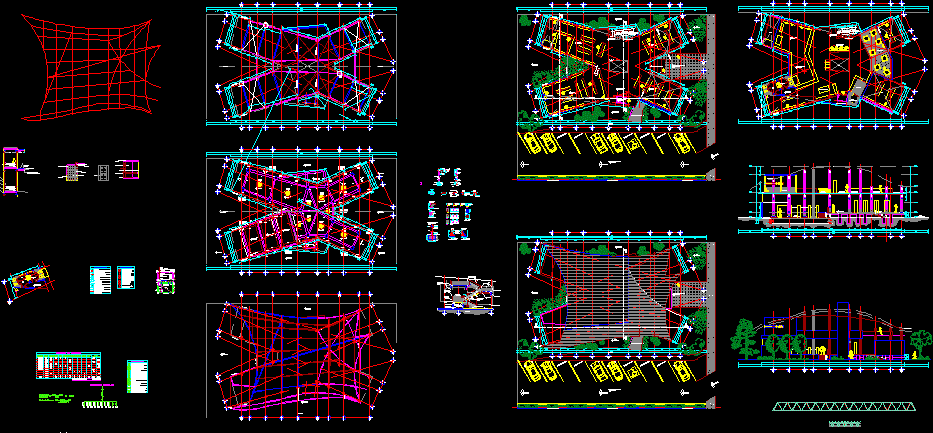Museum In Santa Cruz De La Sierra DWG Full Project for AutoCAD

The Cultural Center project responds to the need to provide the city of a complex containing and enable the development of cultural activities.
Drawing labels, details, and other text information extracted from the CAD file (Translated from Spanish):
or. to. g. r. m., teacher: arq. fernando rivero, museum project, rear facade, front facade, right side facade, left side facade, slide, made by coconut, fluvial inspection camera, septic camera, stopcock, plumbing, blind well, inspection chamber, museum project , dressing rooms, auditorium, kitchen, square, recreation area, premise, functional looking to create a wide, transparent space and can be seen from outside by anyone, where the inside with the outside is in constant relationship, being a public space, morphological , the shape is trapezoid geometry, rhombus, semi circumfernecia., technological, blindex in the environment, concrete structure, translucent concrete, dancing water mirror, rock and crowned avenue, youth park, arquitecture, art workshop, painting workshop , food court, information, income, library, file, store of commerce, ground floor, av. roque and coronado, cut aa, upper floor, cut cc, intalacion sanitary, bb cut, intalacion electric, luminaire type plafon, wall appliqué, references, overhead busway laying in, earthenware, tds – secondary distribution board, phase, neutral , return and earth in busway, light switch, single-double-triple, laying of busway in floor, a.aire split type, luminaire for luxsalon type, luminaire of superimposing type, light switch, single-double-triple, perspective
Raw text data extracted from CAD file:
| Language | Spanish |
| Drawing Type | Full Project |
| Category | Cultural Centers & Museums |
| Additional Screenshots |
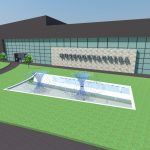 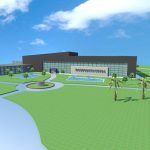  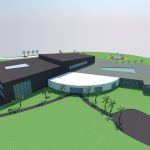 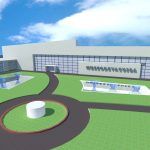 |
| File Type | dwg |
| Materials | Concrete, Other |
| Measurement Units | Metric |
| Footprint Area | |
| Building Features | Garden / Park, Deck / Patio |
| Tags | autocad, center, city, complex, CONVENTION CENTER, cruz, cultural, cultural center, de, development, DWG, full, la, museum, Project, provide, santa, sierra |





