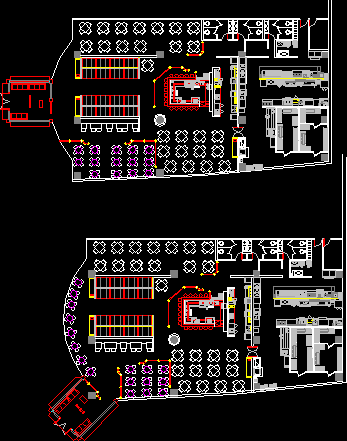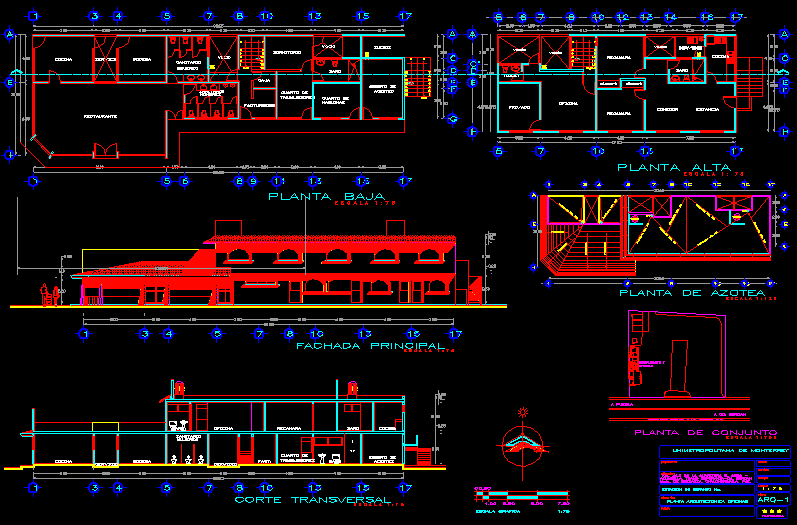Museum Site, Archeological Zone, PaÑAmarca, Peru DWG Block for AutoCAD

Cultural Identity – MUSEUM SITE
Drawing labels, details, and other text information extracted from the CAD file (Translated from Spanish):
npt, stabilized adobe, horiz. crushed cane, overburden, foundation, tarrajeo, screed, mesh of crushed canes, stabilized adobe, mooring the canes, among themselves, adobe wall, frame support, sliding window, interior, exterior, slabs stone, botaguas, recessed tacos, concrete shelf, made in work, ntt, cane crushed, with rubber of tuna and straw, clay tarrajeo, with clay mortar treated with lime, eucalyptus column, exhibition hall, permanent, temporary, rammed wall, horizontal reinforcement, cane, patio investigation, plastering, diagonal reinforcement, support screed, stabilized, support block, cuts-anchors, detail of roofs, woven cane brava, mud cake with treatment, penca as hipermeable , cane brava, false ceiling, clay cake, plastic, meeting spiky and secured with nail, vertical reinforcement cane brava, continue fill with tapial, detail of encuantro of, beams colarines, mud wall, eucalyptus columns, double layer of waterproof , cane machimbre, paraiso beam, galvanized iron j hook, water repellent insulation, fine plaster and thick plaster, temporary exhibition room, quarry stone floor, permanent exhibition room, quarry stone floor, polished cement floor, souvenir , quarry stone floor, snack, administ., entry, main, private, sh, box windows, type, alfeizar, high, width, quantity, table of areas, environment, table of vain doors, observations, wood cedar pink ., Observations:, stone floor, deposit, room, conservation, patio, research, warehouse, research room, research patio, ss.hh, administration, entrance hall, temporary exhibition room, parking, ruins, road to san hyacinth, area, reserved, the trapiche, green, sports, service, community, property, rosary, the rosary, education, trade, cp chaplaincy, agricultural plots, land to intervene, location, laminate, location and location, ind icada, scale :, date :, plane:, ground area, first floor, free area, location, owner :, national institute of culture, roofed area: total, gentlemen, ladies, workshops, control, wooden beams, note: the winds in Peru go from south – west to north – east, granite loceta floor, quincha coverage, stone floor, agricultural plots, capellania – pañamarca penetration road, sanitary facilities, well, pvc, sink, trap p, box registration, registration threaded bronze, legend, symbol, drain, description, ventilation drain, technical specifications, reinforced concrete cover., – before covering the pipes are plugonearan, points, except the high ams. then they will be filled with water, – the pipes for drainage, will be plastic pvc-salt, medium pressure with joints of spigot and bell, – drainage boxes, will be masonry, of the dimensions indicated on the floor and will be, note :, the intalaciones will be new as projected in the planes, of the concessionaire, plant cut b – b, elevation cut a – a, plant: percolation well type i, dry brick, top courses, rope, head, septic tank type i , elevation cut b – b, exit, entrance, top courses, section e – e, distribution box, percolation pipe, roof slab reinforcement, type I percolation well, tub. of hot water, gate valve, gauge, tee, check valve, water, tub. cold water, irrigation tap, electrical installations, ceiling plan, ladies bathroom, ladies ss.hh, cane brava, clay and sand plaster, b-b ‘cut, ladies and gentlemen baths detail, iregular smooth stone, men’s bath , floor stone, bathroom administration, bathroom administration, eucalyptus reinforcement, wooden panel, handle detail, wooden block, nut, projecting, handle, screw, joist, slat, beam, hinge detail, loose, should enter pressure, hinges should not be, recessed in door frame, equal to long.de hinge, ac hinge, heavy aluminized, door hinges will be aluminized cappuccinos, window hinges will be fixed aluminized, reed, upper head, window , wall plugs, lintel, lift door, lift windows, cut a-a ‘, front elevation, right side elevation, size of the adobe, workshops, crossed cross ventilation, roof, bathroom, summer solstice, sun, winter support, January, ju lio, clay layer, water, sheet metal, low wall, protected with a poor concrete cube., and national electricity code., receptacles and switches, general notes, pipes to boxes., concrete, required for installation dimensions and characteristics must comply with the specifications in legend specifications, the pipes that are in direct contact with the ground must be, the sanitary pipes must be waterproofed conveniently, all the exits of force will lead bare conductors for, all the pipes embedded by the floor will be order
Raw text data extracted from CAD file:
| Language | Spanish |
| Drawing Type | Block |
| Category | Cultural Centers & Museums |
| Additional Screenshots |
 |
| File Type | dwg |
| Materials | Concrete, Masonry, Plastic, Wood, Other |
| Measurement Units | Metric |
| Footprint Area | |
| Building Features | A/C, Garden / Park, Deck / Patio, Parking |
| Tags | autocad, block, CONVENTION CENTER, cultural, cultural center, DWG, historical center, museum, PERU, site, zone |








