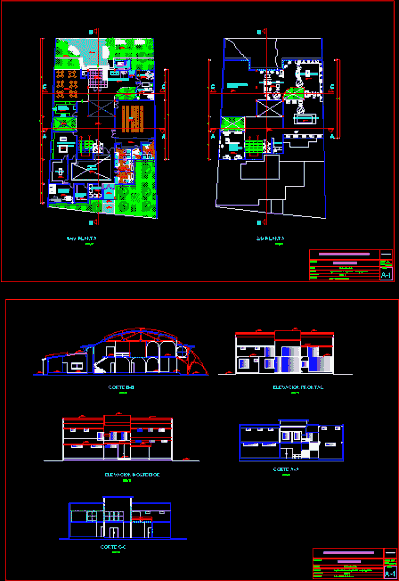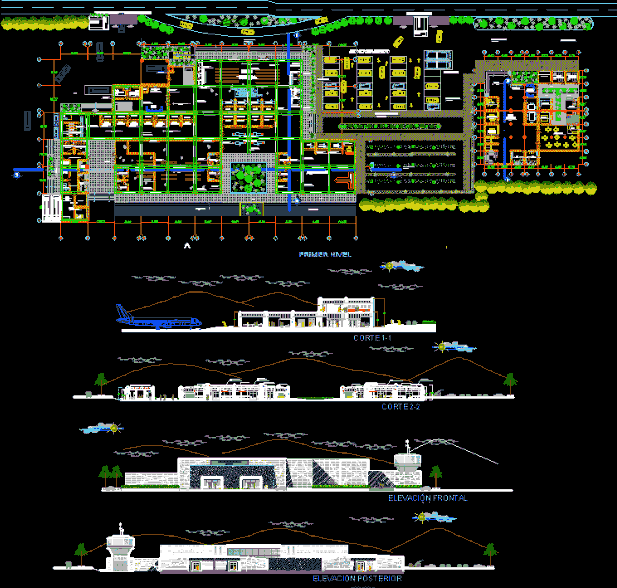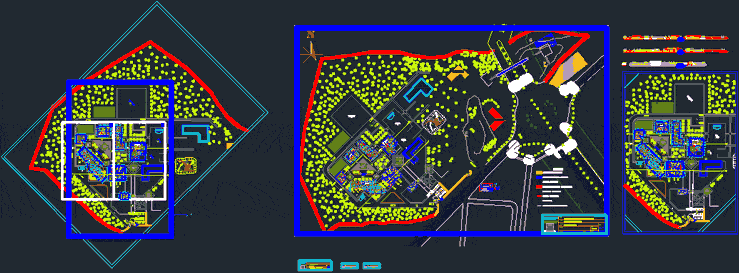Museum Site DWG Block for AutoCAD
ADVERTISEMENT

ADVERTISEMENT
IS LOCATED IN TRUJILLO – PAITA – THE TEMPLES – General Plant – height
Drawing labels, details, and other text information extracted from the CAD file (Translated from Spanish):
administration, management, cleaning room, machine room, temporary exhibition room, palaeontology room, archeology room, local history room, souvenir, cas. control, sum, warehouse, maintenance and restoration, ss.hh, ca. grau, ca. spine, subtitle, cut b-b, c. trash, service yard, art and painting room, name :, project :, specialty :, location :, chair :, site museum, date :, scale :, plane :, national university of Piura, pacheco cruz boris, arq ruben ventura – arq july ruiz – arq blond angel, design v, paita – huaca district, front elevation, aa cut, cc cut, rear elevation
Raw text data extracted from CAD file:
| Language | Spanish |
| Drawing Type | Block |
| Category | Cultural Centers & Museums |
| Additional Screenshots |
 |
| File Type | dwg |
| Materials | Other |
| Measurement Units | Metric |
| Footprint Area | |
| Building Features | Deck / Patio |
| Tags | autocad, block, CONVENTION CENTER, cultural center, DWG, general, height, located, museum, plant, site, temples, trujillo |








