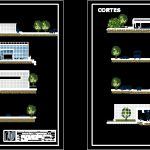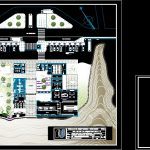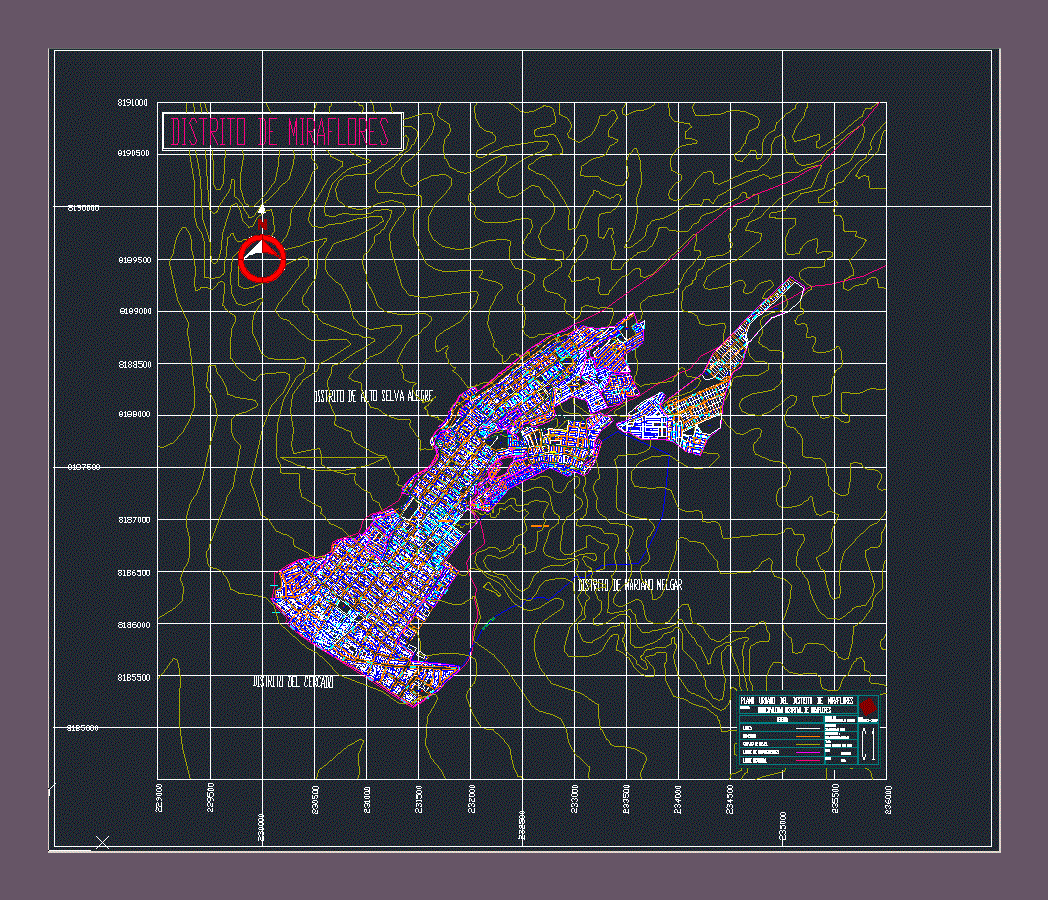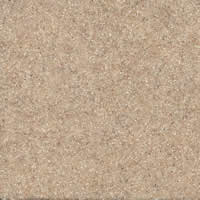Museum Site DWG Block for AutoCAD
ADVERTISEMENT

ADVERTISEMENT
Museum site Itetacna City
Drawing labels, details, and other text information extracted from the CAD file (Translated from Spanish):
planimetry, faculty of architecture and urbanism, historical museum, natural information center and camping -ite, laminate :, date :, scale :, name :, chair :, lamina:, faculty of architecture and urbanism unsa, museum information center and camping ite, manchego huaquipaco, edith gabriela, arq. eduardo rivera nuñez melgar, furnished plants, subject:, stretcher, filing cabinet, pharmacy, entrance, toilets, sh, history area, structures, circular, bus, entada, exit, elevations, northeast elevation, northwest elevation, southwest elevation, southeast elevation , cuts, cut aa, virtual tour of bird migration, wetland importance, bb cut, cc cut, dd cut
Raw text data extracted from CAD file:
| Language | Spanish |
| Drawing Type | Block |
| Category | Misc Plans & Projects |
| Additional Screenshots |
  |
| File Type | dwg |
| Materials | Other |
| Measurement Units | Metric |
| Footprint Area | |
| Building Features | Deck / Patio |
| Tags | assorted, autocad, block, city, DWG, museum, site |








