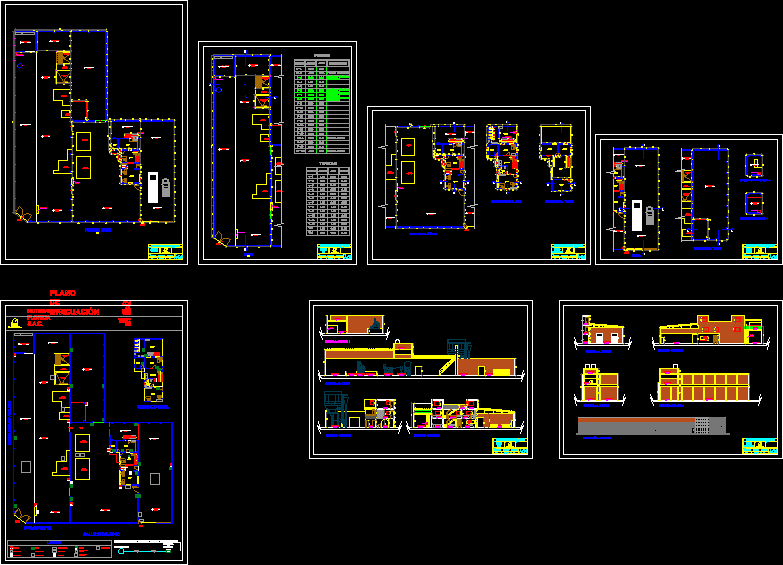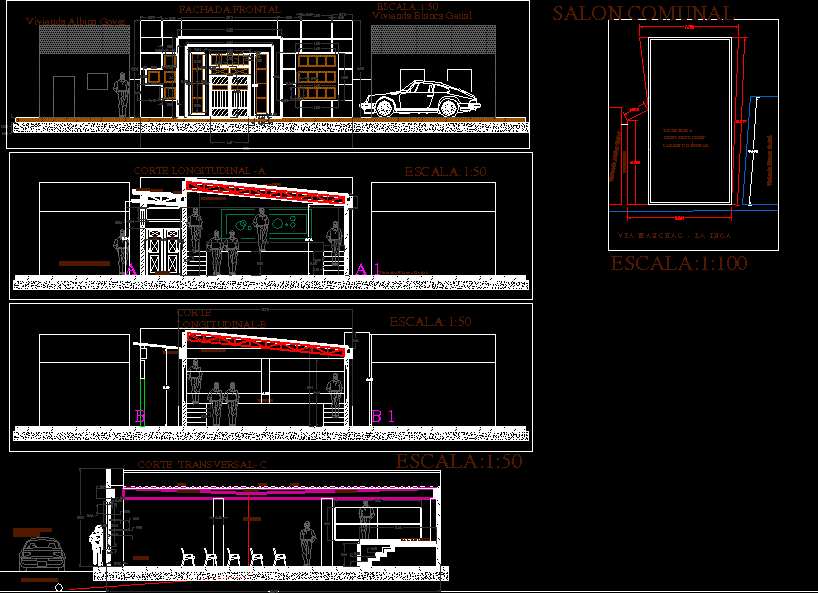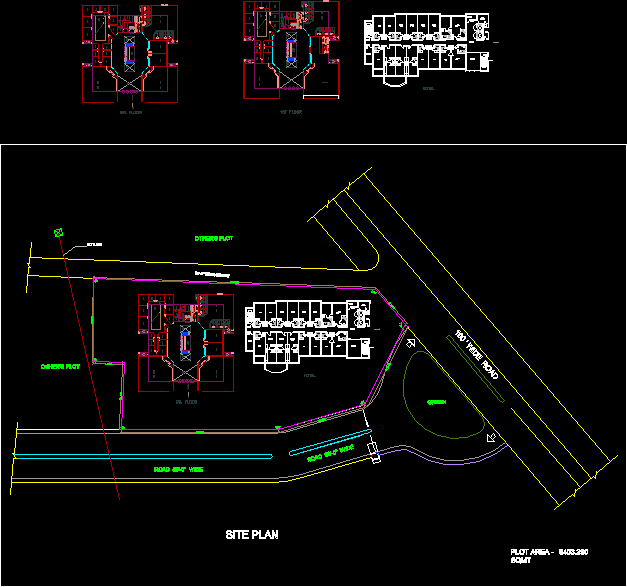Museum Site DWG Elevation for AutoCAD

Site Museum; integrated into the topography of the place, consisting of all architectural plants; besides elevations and cuts
Drawing labels, details, and other text information extracted from the CAD file (Translated from Spanish):
audio-visual room, entrance, auditorium, hall, maintenance, conservation, restoration, deposit, cl, cm, shv, shd, rest, ss.hh, shop, stand, sh, receipt, ticket office, shm, viewpoint, restaurant, pantry, kitchen, control, accounting, administration, meeting room, topical, reception, star, temporary room, secretary, registry, square, waiting room, parking, yard maneuvers, showcase, machine room, dressing ladies, ss.hh. v, male dressing rooms, ss.hh.d, arq., defined terrain, av. l a s d a l i a s, laurels, jasmine, geraniums, violets, ceo. san pablo, ramp, bridge, agricultural land, soya, santa sofia, gale, irrigation channel, green area, pumping chamber, passage, sports platform, green area, dining room, existing fence, sports field, existing road, school, booth, plaza, coliseum, temple, post, inc, communal hall, rio chira, totoral, santa sofia, eriazo, telefericos, stands, basement, location, location :, project :, specialty :, student of arq .:, design:, university:, flat :, dist.:, sullana, province:, department:, piura, scale :, date :, sheet :, teacher :, general plant, tangarará, winston e.cisneros, roof, projection , passage, room of lights, cleaning room, basement, services, communal, area, sports, serv., green, other, ends, recreation, rereation, uses, in conflict, empty land delimited, corrals, free areas, do not exist lots, communal uses, museum, puen, puent, arc, pje. Diego de Almagro, pje. reynaldo moya, ca. the tallanes, ca. jose emilio adanaque, sector, san martin, by the technician, vulnerable zone, retaining wall, tower relocation, high tension, channel, afforestation and construction, pedestrian walkway, lot relocation, channel for venting, rainwater, insertion of carob trees or, autochthonous vegetation, relocation of lots and area, area, vulnerability survey, afforestation with carob trees, relocation of lots and will be built, channel to evacuate rainwater, relocation of high voltage tower, high voltage line, axis of the channel, channel for evacuation in area, with depression, expansion, urban, sheep
Raw text data extracted from CAD file:
| Language | Spanish |
| Drawing Type | Elevation |
| Category | Cultural Centers & Museums |
| Additional Screenshots |
 |
| File Type | dwg |
| Materials | Other |
| Measurement Units | Metric |
| Footprint Area | |
| Building Features | Garden / Park, Deck / Patio, Parking |
| Tags | architectural, autocad, consisting, CONVENTION CENTER, cultural center, cuts, DWG, elevation, elevations, Exhibition, integrated, museum, place, plants, site, topography |








