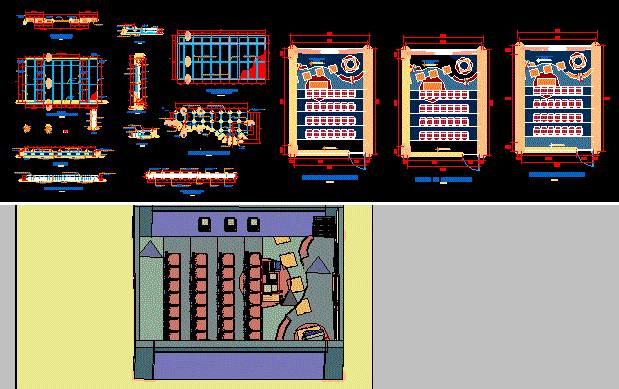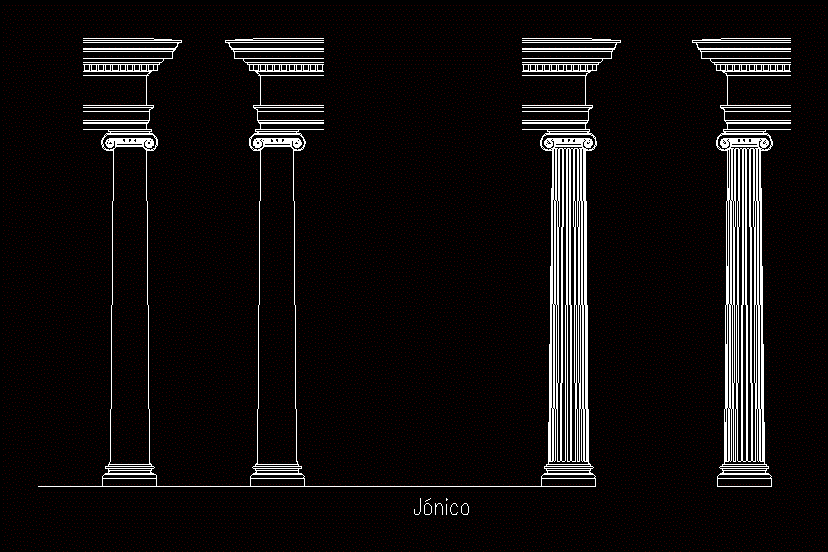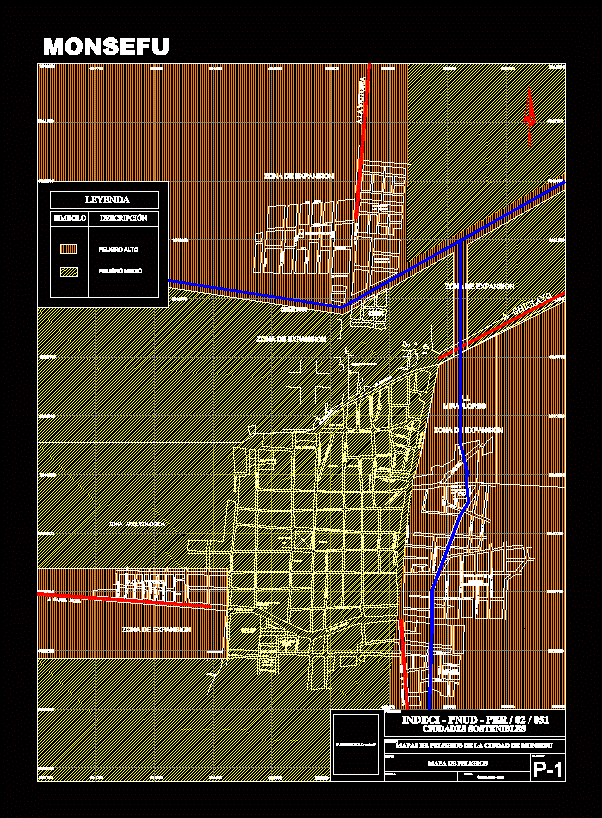Music Building Project 3D DWG Full Project for AutoCAD

Music Building Project – Plants – Elevations – 3d
Drawing labels, details, and other text information extracted from the CAD file (Translated from Spanish):
glass, bluewash, net, orange, bluespec, bluswade, redwool, cm., sliding, fixed, fixed, mobile, structure detail, esc, mm., electrowelded pipe, electrowelded pipe, mm., brass, electrowelded pipe, mm., electrowelded pipe, mm., cover, electrowelded pipe, mm., electrowelded pipe, mm., cover, cut, esc, cut, esc, cut, esc, cover, smooth steel plate, electrowelded pipe, mm., electrowelded pipe, mm., electrowelded pipe, mm., electrowelded pipe, mm., drywall partition, Existing wall, cover, smooth steel plate, brass, Existing wall, electrowelded pipe, mm., electrowelded pipe, mm., electrowelded pipe, mm., esc, cover, brass, cover, cover, smooth steel plate, brass, cover, cover, smooth steel plate, electrowelded pipe, mm., electrowelded pipe, mm., cut, esc, cover, smooth steel plate, electrowelded pipe, mm., cover, smooth steel plate, partition plant, esc, partition elevation, esc, place interior tecnopor, frame, Superboard bezel mm., gyplac bevel mm., indoor face musicoteca, indoor face, invisible joint, gyplac bevel mm., typical wood screw, acoustic insulation, insulating, insulating, palima structure elevation, with wooden frame, esc, invisible joint detail, typical wood screw, frame, screw, wood frame, nail, superboard, cm., frame, typical wood screw, invisible joint, Superboard bezel mm., gyplac bevel mm., frame, wood screw, Superboard bezel mm., esc, acoustic sliding panel, plant, esc, acoustic sliding panel, cut, place interior tecnopor, frame, wood screw, typical wood screw, frame, fixation with cement nail, n.p.t., lane, place interior tecnopor, see detail, place interior tecnopor, gyplac bevel mm., gyplac bevel mm., fix lane, gyplac bevel mm., fix roof rail, place interior tecnopor, gyplac bevel mm., lane, meeting, sliding panel, fixed panel, sliding panel, fixed panel, sliding panel, metal parante, Place white formica on sliding panel, gyplac bevel mm., sliding panel, sliding panel, fixed panel, fixed panel, gyplac bevel mm., sliding panel, fixed panel, Finish: white formica, metal parante, metal parante, Finish: color paint, gyplac bevel mm., fixed panel, mobile panel, lane, gyplac bevel mm., partition plant, esc, acoustic sliding panel, gyplac bevel mm., metal parante, detail, esc, detail, esc, Distribution plant, esc:, blue tapizon floor, n.p.t., Dark, n.p.t., Distribution plant, esc:, n.p.t., blue tapizon floor, n.p.t., Dark, Distribution plant, esc:, blue tapizon floor, n.p.t., Dark, n.p.t., cut, esc:, Distribution plant, esc:, aisle, existing plant, esc:, current partition of plywood, total area, living room, high window, cut, esc:, cut, esc:, living room, current partition of plywood, n.p.t., living room, n.p.t., vinyl floor, cut, esc:, blue tapizon floor, n.p.t., tapestry color, eq., DVD., projector, shelf, table to place, equipment, n.p.t., Red, tapestry color, orange, tapestry color, orange, tapestry color, Red, acoustic panel, sliding, Dark, tapestry color, orange, red carpet, seats, blue tapizon floor, n.p.t., Clear, partition, place, acoustics, tapestry color, dark blue, tapestry color, orange, Light Blue, tapizon, n.p.t., table to place, TV, TV., blue tapizon floor, n.
Raw text data extracted from CAD file:
| Language | Spanish |
| Drawing Type | Full Project |
| Category | Misc Plans & Projects |
| Additional Screenshots |
    |
| File Type | dwg |
| Materials | Glass, Steel, Wood |
| Measurement Units | |
| Footprint Area | |
| Building Features | |
| Tags | assorted, autocad, building, DWG, elevations, full, music, plants, Project |







