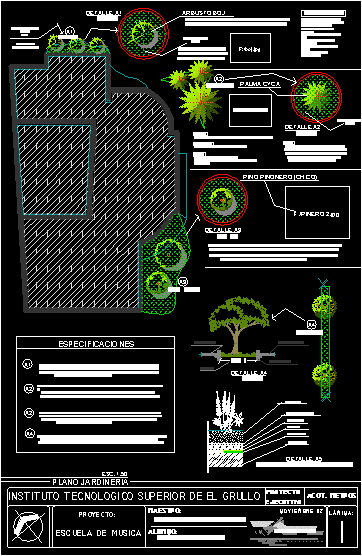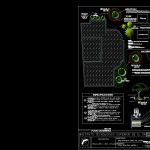Music School Landscaping DWG Detail for AutoCAD

Details of exterior and interior landscaping of a music school, and their respective specific planting and maintenance.
Drawing labels, details, and other text information extracted from the CAD file (Translated from Galician):
full meters, hugo jiménez g., architect, sheet :, project:, school of architects, teacher :, student :, josé francisco martin del campo s., hugo guillermo jiménez g., high tech technological center of the grullo, masonry of stone chancada , frosted concrete floor, training patio, green area inside the sardinel, vegetal cover, retention material, original soil, improved soil, fertilizers, antiraises, music school, asphalt layer, asphalt wall, green area, bushy shrub, the bush is a small shrub that belongs to the family of the bushes, genus Buxus, semipervirens species, characteristics, palm cyca, resistance: it is advisable to wet the foliage, soil: they require good drainage, flaking are harmful to the cycas
Raw text data extracted from CAD file:
| Language | Other |
| Drawing Type | Detail |
| Category | Schools |
| Additional Screenshots |
 |
| File Type | dwg |
| Materials | Concrete, Masonry, Other |
| Measurement Units | Metric |
| Footprint Area | |
| Building Features | Deck / Patio |
| Tags | autocad, College, DETAIL, details, DWG, exterior, gardening, interior, landscaping, library, maintenance, music, respective, school, specific, university |








