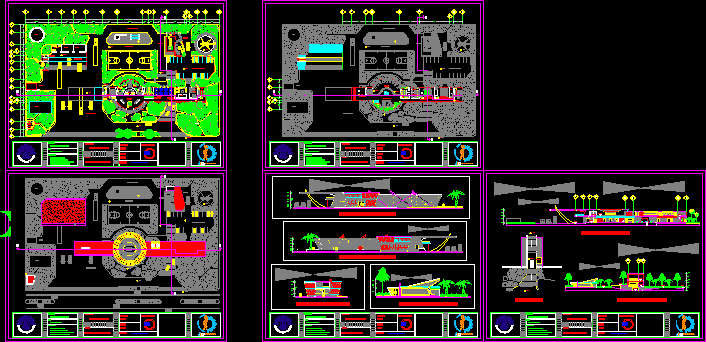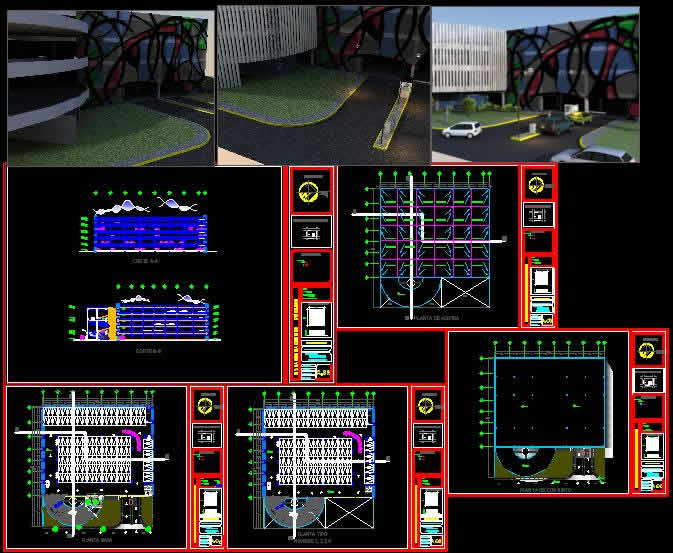Mutifamily Building DWG Block for AutoCAD

Basement 04 levels. PlANTS – CuTS – SHEET OPENINGS
Drawing labels, details, and other text information extracted from the CAD file (Translated from Spanish):
n. p. t. m., high transit ceramic floor cm., shop, high transit ceramic floor cm., ss.hh., high transit ceramic floor cm., ss.hh., n. p. t. m., high transit ceramic floor cm., shop, n. p. t. m., high transit ceramic floor cm., shop, n. p. t. m., high transit ceramic floor cm., living room, n. p. t. m., high transit ceramic floor cm., bedroom, n. p. t. m., high transit ceramic floor cm., bedroom, n. p. t. m., high transit ceramic floor cm., bedroom, n. p. t. m., high transit ceramic floor cm., rooftop, scale, cut to ‘, elevated tank, polyethylene, chap. lts., living place, low level, housing commerce, plant, bedrooms, plant, bedrooms, plant, bedrooms, plant, living place, plant, rooftop, plant, n.t.t., n. p. t. m., high transit ceramic floor cm., shop, n.t.t., scale, b ‘cut, n.t.t., n. p. t. m., high transit ceramic floor cm., yard, glass blocks., polycarbonate cover, living place, low level, housing commerce, plant, bedrooms, plant, bedrooms, plant, bedrooms, plant, living place, plant, rooftop, plant, n. p. t. m., high transit ceramic floor cm., rooftop, n. p. t. m., high transit ceramic floor cm., ss.hh., n. p. t. m., high transit ceramic floor cm., kitchen dining, n. p. t. m., high transit ceramic floor cm., yard, elevated tank, polyethylene, chap. lts., elevated tank, polyethylene, chap. lts., n. p. t. m., high transit ceramic floor cm., laundry, n. p. t. m., high transit ceramic floor cm., bedroom, n. p. t. m., high transit ceramic floor cm., bedroom, n. p. t. m., high transit ceramic floor cm., bedroom, n. p. t. m., high transit ceramic floor cm., bedroom, TV., npt m., polished shiny, high transit white porcelain, Deposit, npt m., polished shiny, high transit white porcelain, shop, double glass door direct system, pipeline, high, double glass screen direct system, wooden door glass mm., mm glass window. with wooden frame, mm glass window. with wooden frame, characteristics, alf, width, window, window box windows, double glass screen direct system, characteristics, high, width, bulkhead, picture of vain screens, plywood door., Wooden door, characteristics, high, width, door, box of door openings, npt m., scale, main elevation, scale, rooftop, scale, Fifth floor, scale, fourth floor, scale, third floor, scale, second floor, scale, first floor, Wall of, reinforced concrete, curtain wall, crystal mm. with aluminum profiles, npt m., polished shiny, high transit white porcelain, bedroom, curtain wall, crystal mm. with aluminum profiles, npt m., polished shiny, high transit white porcelain, bedroom, curtain wall, crystal mm. with aluminum profiles, curtain wall, crystal mm. with aluminum profiles, polished shiny, empty, polycarbonate cover, gutter, projection of coverage of, polycarbonate, empty, elevated tank, polyethylene, chap. lts., empty, pro
Raw text data extracted from CAD file:
| Language | Spanish |
| Drawing Type | Block |
| Category | Misc Plans & Projects |
| Additional Screenshots |
 |
| File Type | dwg |
| Materials | Aluminum, Concrete, Glass, Wood |
| Measurement Units | |
| Footprint Area | |
| Building Features | Deck / Patio |
| Tags | assorted, autocad, basement, block, building, cuts, DWG, levels, multifamily house, openings, plants, sheet |








