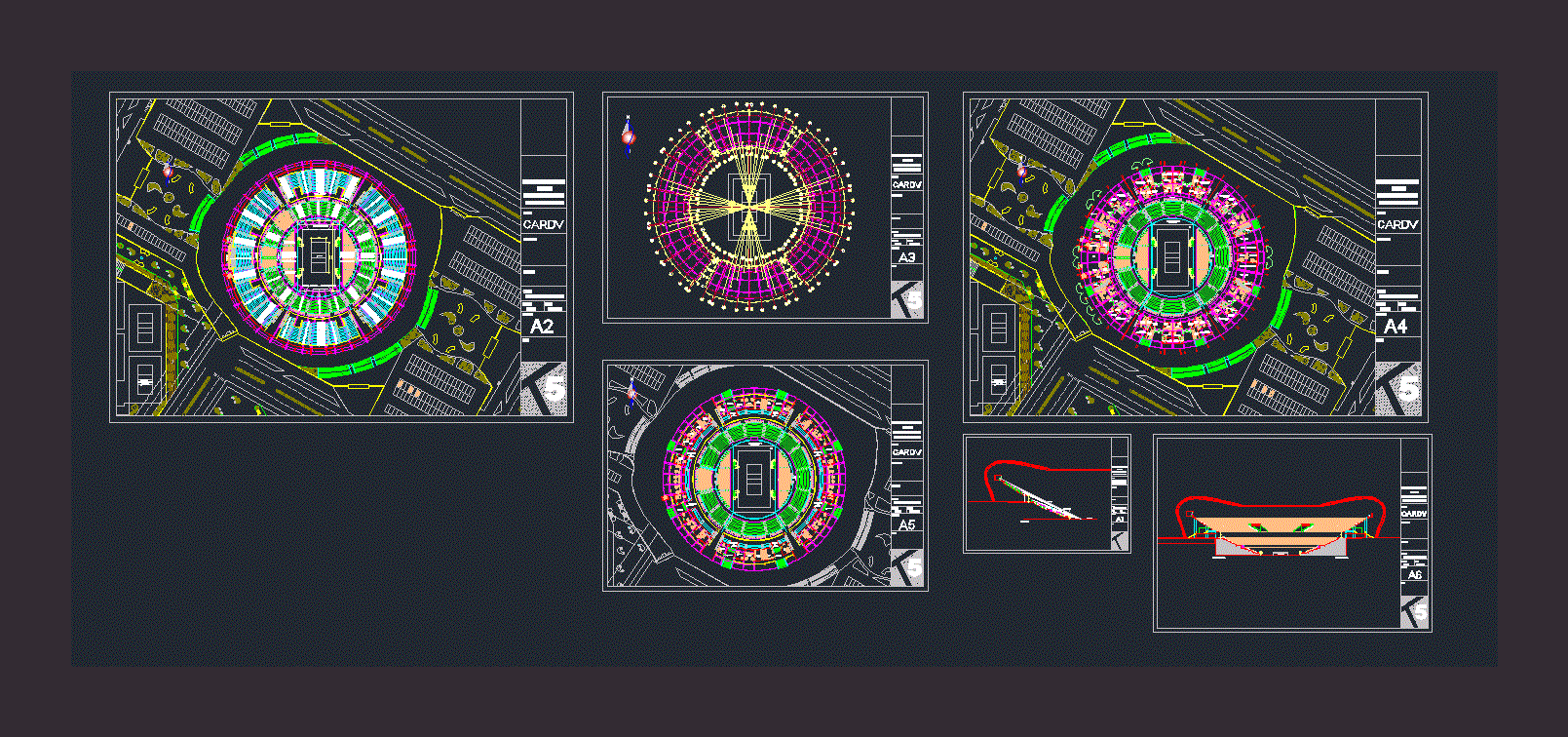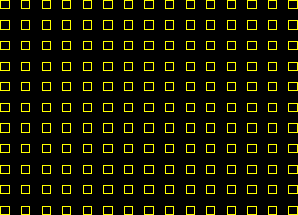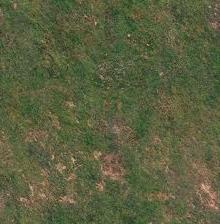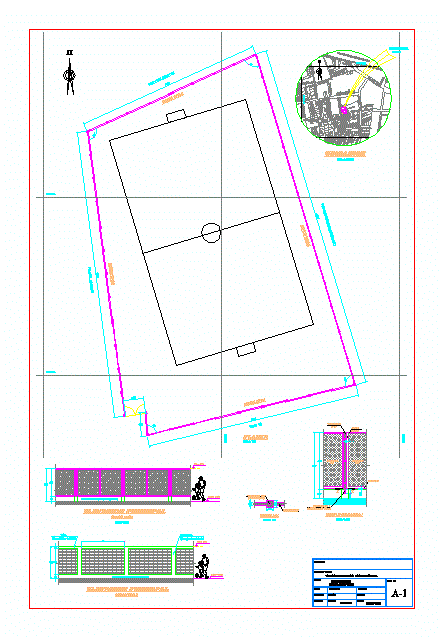Naia Coliseum DWG Block for AutoCAD
ADVERTISEMENT

ADVERTISEMENT
This arena has an unconventional deck; allowing this is an innovative infrastructure. Plants – Cortes
Drawing labels, details, and other text information extracted from the CAD file (Translated from Spanish):
university, private, north, faculty of architecture, and design, and interior design, theme :, plane :, cardv, scale :, student :, zavaleta alfaro, teachers :, ruth isabel, arq. plains chuquipoma, alberto, arq. wilson rosales, danilo manuel, closed coliseum, architecture career, cycle :, lamina :, note :, vip, ticket office, snack, vomitory, ss.hh., women, men, first, aid, phones, public, discap., vip grandstand, field of, guardian, quartermaster, quarter of boards, thermo-magnetic, field of play, longitudinal, handrail acrylic, isoptica, warehouse, departure players, emergency exit, cafeteria, be, logistics office, ss.hh. of service
Raw text data extracted from CAD file:
| Language | Spanish |
| Drawing Type | Block |
| Category | Entertainment, Leisure & Sports |
| Additional Screenshots | |
| File Type | dwg |
| Materials | Other |
| Measurement Units | Metric |
| Footprint Area | |
| Building Features | Deck / Patio |
| Tags | arena, autocad, block, coliseum, cortes, court, deck, DWG, feld, field, infrastructure, plants, projekt, projet de stade, projeto do estádio, sport, stadion, Stadium, stadium project |






