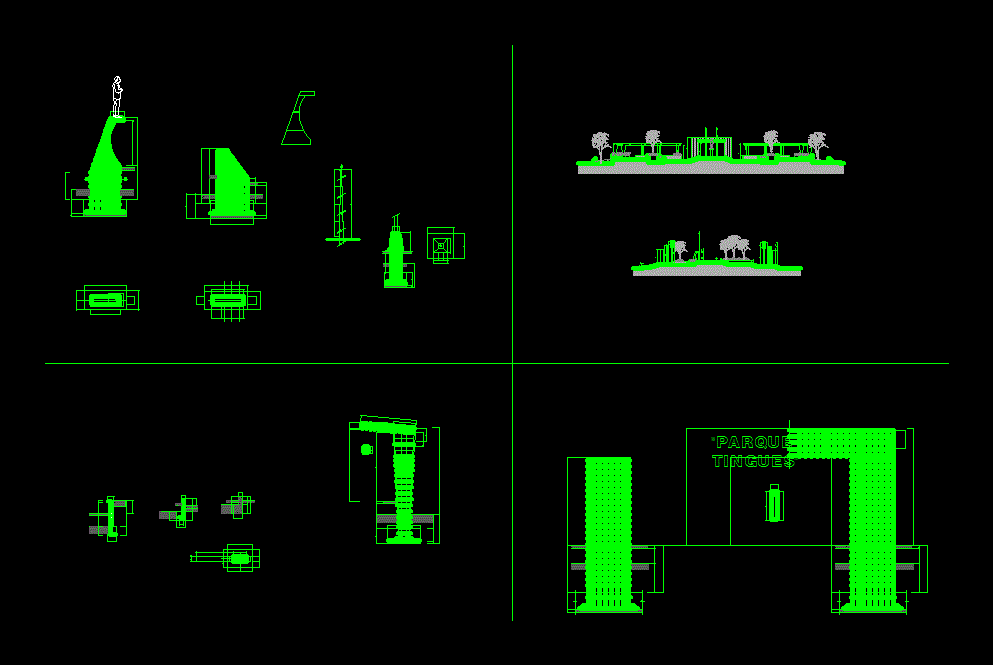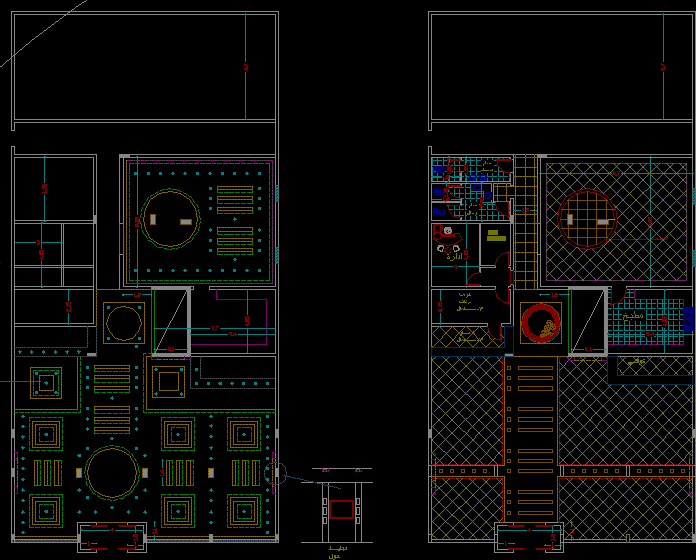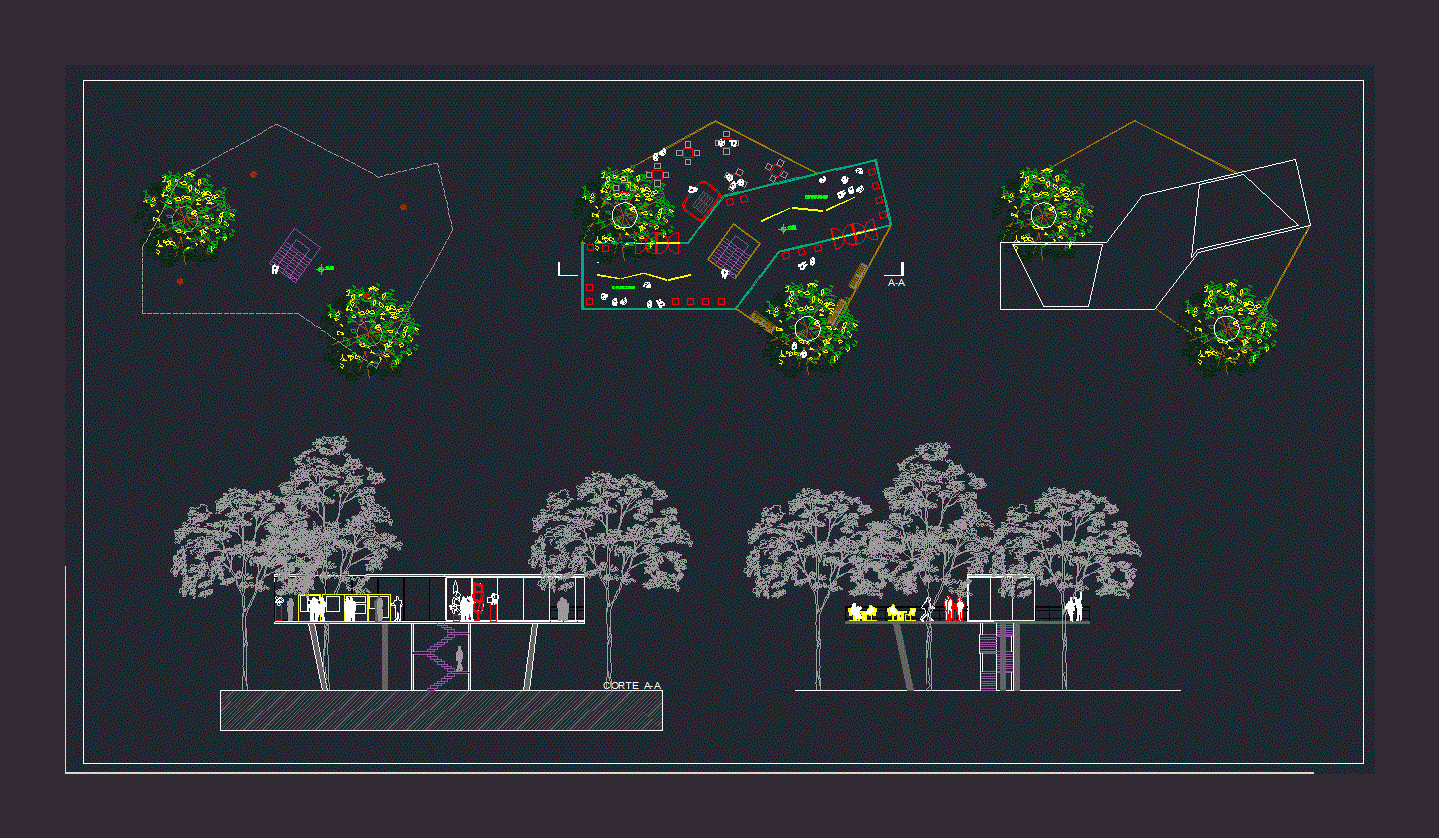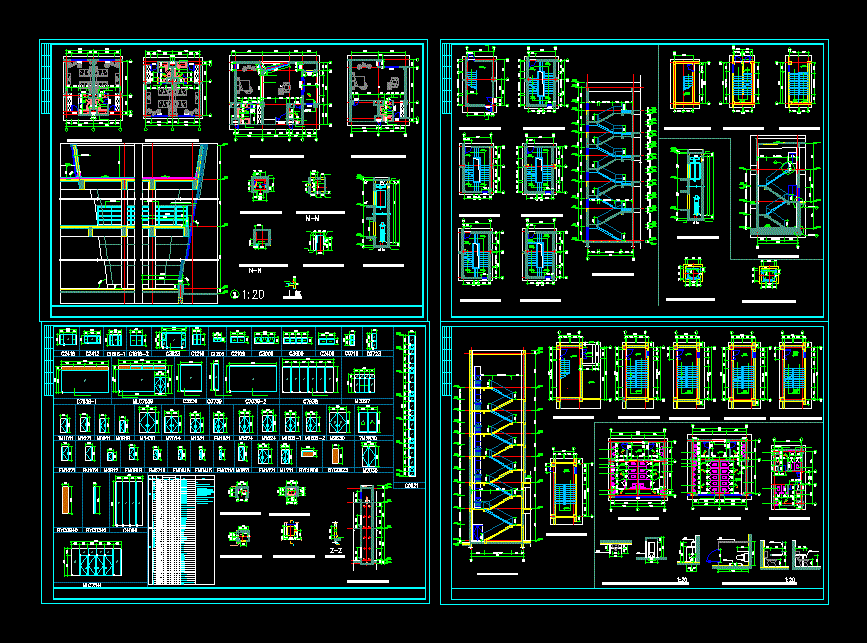Nanchoc Park DWG Full Project for AutoCAD

DEVELOPED IN AN AREA OF 27.50 X 48.00 MT. CIRCULATION HAS GREEN AREAS SUITABLE PERGOLAS CIVIC AND SOCIAL. SANITARY FACILITIES ELECTRICAL PROJECT STRUCTURES AND DETAILS.
Drawing labels, details, and other text information extracted from the CAD file (Translated from Spanish):
district municipality of nanchoc, date :, scale :, indicated, orientation :, plant :, sections, location :, locality: tengles district: nanchoc province: san miguel dpto: cajamarca, executes :, project :, creation of the main park caserio de tingues- nanchoc, sidur, burnished concrete floor, sidewalk, social pergola, main space, asphalt track, flagstone floor, electrical installations, sanitary installations, general plant architecture, structures, natural terrain, proy foundations, section aa, detail of slab in benches, section bb, type I lift, type II lift, pergola social banking plant, outdoor bench plant, filling with loan material, planter, electrical details, a: naked concudtor b: bronze connector c: electrode copper, foundation, level of gardening, load table, board, circuit, description, quantity, unit load, elements, installed power, factor demanada, factor simultaneid, maximum dem walk, pub lighting. planters, pub lighting. pergola social, lighting benches pergola social, lighting central space, entry portico lighting, reservation, total, legend, symbol, description, boxes, height, embedded pipe wall or plate, embedded pipe floor, reflector light center, cr, Asymmetrical bracket-projector, blind box, metallic square pass box, thermo-magnetic board, metal, energy meter, thermomagnetic switch, number of conductors in duct, ci, c-ii, c-iii, c-iv, cv, c-vi, c-vii, c-viii, earthing terminal, thermagnetic board with dim rail, technical specifications, technical specifications, calle tingues, calle san bartolo, calle oyotun, local comunal, ie initial tingues, camino a nanchoc, street nanchoc, pergola civica, jardinera lined in, bench, concrete, perbola projection, ramp circulation, entrance, portico projection, concrete plate, circulation, burnished cement floor, concrete plate, tarred sardinel and, luminaire tip or, existing post, concrete, concrete box, with garden key, comes from general water network
Raw text data extracted from CAD file:
| Language | Spanish |
| Drawing Type | Full Project |
| Category | Parks & Landscaping |
| Additional Screenshots |
 |
| File Type | dwg |
| Materials | Concrete, Other |
| Measurement Units | Metric |
| Footprint Area | |
| Building Features | Garden / Park |
| Tags | amphitheater, area, areas, autocad, circulation, civic, developed, DWG, full, green, mt, park, parque, Project, recreation center, social, suitable |








