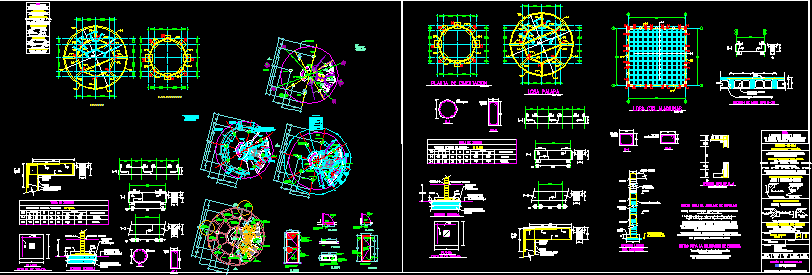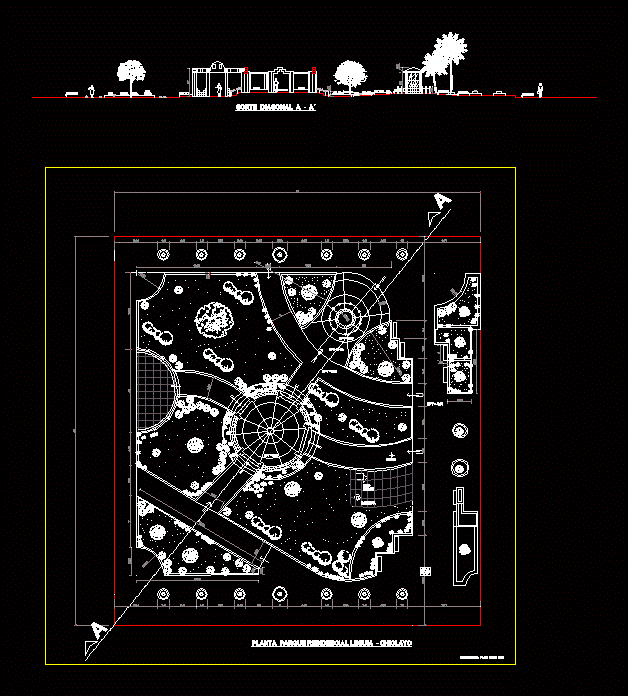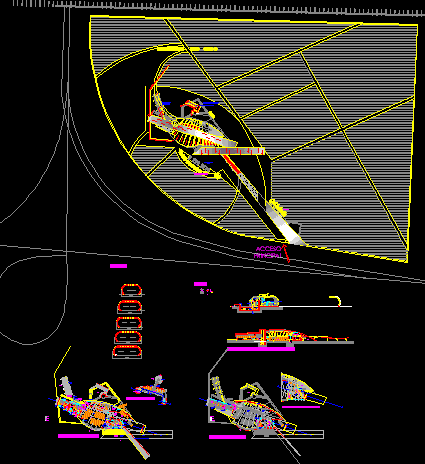National Bank – Project DWG Full Project for AutoCAD

National Bank – Project – Plants – Sections – Elevations
Drawing labels, details, and other text information extracted from the CAD file (Translated from Spanish):
npt, type of floor, environment, projected columns, kitchen, patio, service, bedroom, master, room, sh, dining room, room, file, ss.hh., ladies, men, hall, air conditioning, equipment, bank of the nation, commissary, manager, administrator, aux., attention to the public, g. platform, j.g.o., room, meetings, parking, c.p.u. and alarms, boveda, machines, wait, windows, entrance, server, anteboveda, cashier, guardian, study, cleaning, corridor, first floor, second floor, celima type white stone, carpet or tapizon, high traffic, cement floor, polished colored, polished burnished, ecological floor, private, floor, ceramic wall, celima, polished colored and burnished, copies, c ”, d ”, windows, picture, high, width, type, sill, material, quantity, doors, aluminum, metal, wood, glazed, pfk aluminum, glass, templex, profiles, plywood, ceramic cladding, black color, concrete portal, tarred with cement, and painted white, parapet, cut a – a, cut b – b, main elevation, main portal, lateral elevation, roof plane, glass, screens, glass templex
Raw text data extracted from CAD file:
| Language | Spanish |
| Drawing Type | Full Project |
| Category | Office |
| Additional Screenshots |
 |
| File Type | dwg |
| Materials | Aluminum, Concrete, Glass, Wood, Other |
| Measurement Units | Metric |
| Footprint Area | |
| Building Features | Garden / Park, Deck / Patio, Parking |
| Tags | autocad, banco, bank, bureau, buro, bürogebäude, business center, centre d'affaires, centro de negócios, DWG, elevations, escritório, full, immeuble de bureaux, la banque, national, office, office building, plants, prédio de escritórios, Project, sections |








