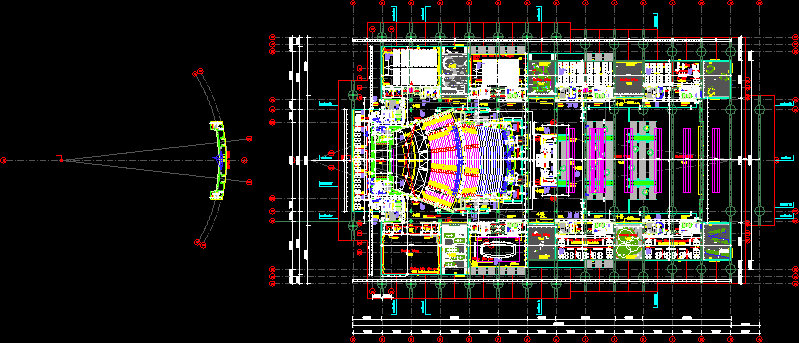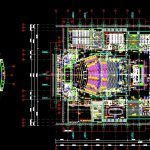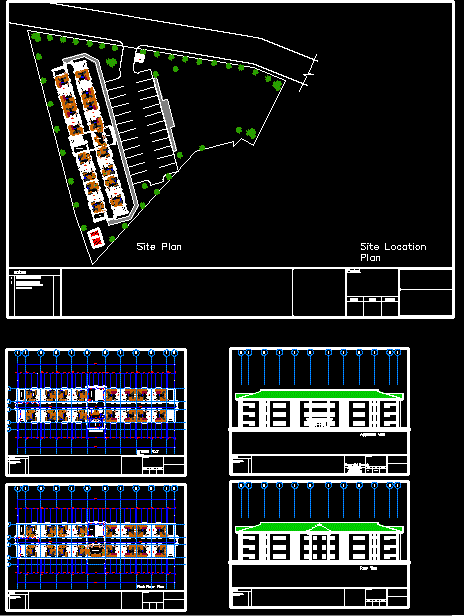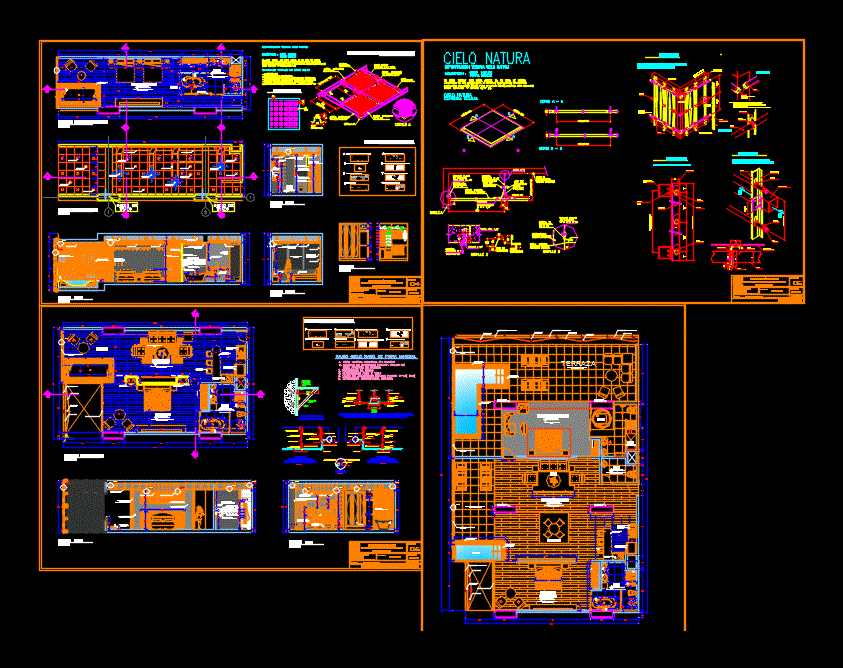The National Convention Center DWG Block for AutoCAD

convention center
Drawing labels, details, and other text information extracted from the CAD file:
center of all bows, filename, scale of detail, plotscale, document no., project, date, checked, planner, kióm tra, plotwindow, tû lö, phase, môc lôc, index, floorplan, approved by, phª duyöt, checked by, designed by, project manager, thiõt kõ, vietnamese partners, cdc, vncc, association, gmp, liªn danh, client, engineers, architects, gmp international gmbh – inros lackner ag, pmb, the national convention center – vietnam, project managment board, phßng kü thuët, technical department, thiõt kõ kü thuët, technical design, modification, reinforced concrete, masonry, light construction, xxx, sù chªnh cèt cã ë sµn hoæc ë trçn, mark of section in ceiling or floor, notice to a detail, exp. joint, sqm, ceiling, floor, walls, b: bent, st: screed topping, mw: movable wall, c: líp phñ, c: coated, nst: natural stone, p: plaster, mp: metal ceiling panel, t: tiles, nst: naturalstone, mwm: metal wire mesh, tas: tiles, antiskid, lc: luminous ceiling, p: parquet, wp:têm gç, wp: wooden panel, wp: têm gç, wp: wooden paneling, c: carpet, pb: plasterboard, l: linoleum, cc: nñp trçn, cc: casette ceiling, df:sµn kðp, df: double floor, ms: material surface coloured, ec: phñ nhua epoxid, ec: epoxid resin coating, ac: acoustic ceiling, cs: carpet sisal, f: filler, ut: untreated, ff: sµn nuíc, ff: floating floor, m: mortar, hi: heat insulation, p: trô, p: pillars, nt: non treated, g: mþn, g: grawel, gf: mæt thuû tinh, gf: glass facade, cf: lç sµn, cf: cavity floor, a: acoustic wall covering, sw: seperation wall system, moveable, ws: wooden screen, movable, rotatable, trçn, b: hö khung, sµn, tuêng, high level meeting, international conference room, interview, waiting, high level meeting, void, section b-c, section c-d, section z, section g-h, section k-l, electrotech., elt, bar, wc public, vip, press managment, checking, press conference room, press: working room, international trade centre, phßng häp cêp cao, p. kióm tra, nhµ vö sinh, p. vip, p. pháng vên, p. chê, quçy bar, wc staff, access, fire door, front edge structural work ceiling, security control, translator boxes, expansion joint, smoke control door, fire doors, smoke apron, sound techn., elt – sound techn., technic, bullet protection, xem tµi liöu sè, press managment, vip, wc public, nst, wc handic., bar, waterbasin, watercascade, security, security, wc staff, foyer, vertical channeling, inter. conference, press conference, press working, press other rooms, trade center, high level meeting
Raw text data extracted from CAD file:
| Language | English |
| Drawing Type | Block |
| Category | Cultural Centers & Museums |
| Additional Screenshots |
 |
| File Type | dwg |
| Materials | Concrete, Glass, Masonry, Steel, Wood, Other |
| Measurement Units | Metric |
| Footprint Area | |
| Building Features | Deck / Patio, Elevator |
| Tags | autocad, block, center, conference, convention, CONVENTION CENTER, cultural center, culture, DWG, meeting, museum, national |








