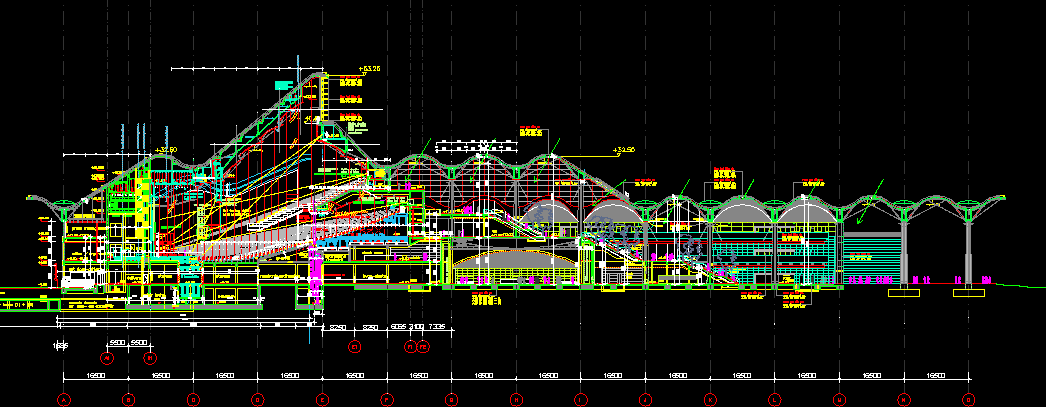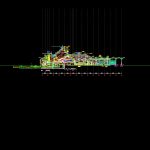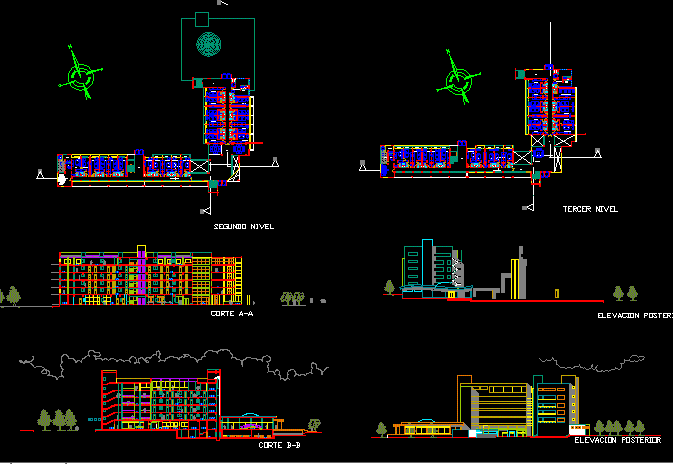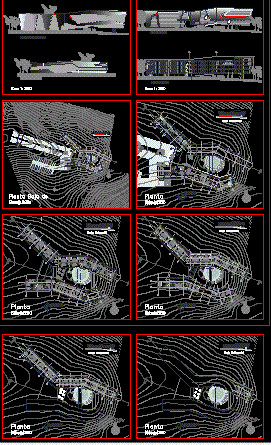The National Convention Center DWG Block for AutoCAD

the national convention center
Drawing labels, details, and other text information extracted from the CAD file:
construction investment project – basic design, document no., gmp international gmbh – inros lackner ag, approved by, phª duyöt, kióm tra, checked by, designed by, thiõt kõ, project managment board, phßng kü thuët, technical department, phase, association, liªn danh, the project managment board of the national assembly house and new ba dinh conference hall, client, floorplan, z-achse, h-achse, boden bei schnitt und ansicht, mittelachse schnitt und ansicht, construction investment project – basic design, selection of design schemes and construction solutions, the national convention center, s.r. vietnam, vietnamese partners, filename, scale of detail, plotscale, project, date, checked, planner, plotwindow, tû lö, index, môc lôc, section, project manager, cdc, vncc, gmp, engineers, architects, pmb, the national convention center – vietnam, thiõt kõ kü thuët, technical design, modification, reinforced concrete, masonry, light construction, xxx, sù chªnh cèt cã ë sµn hoæc ë trçn, mark of section in ceiling or floor, notice to a detail, side light flapes, lighting direction room and follow spots, mobile seating row, lift configuration for large hall use, héi tru’êng chýnh main meeting hall, center line road, storm water dr., waste water dr., màn hình, và theo dõi, basement, water techn., out door-delivery, storage, mechanic.engineering, hvac-plants, engineering, ac space, cloak room, delivery, roller shutter, concrete channels for fresh- and exhaust-air, corrid., sub-construction of steel for suspension ceiling and technical installations, foyer, cloak, ende der parabel, beginn der parabel, back stage, centerpoint, exhauster, guide rail for partition walls, niche for partition walls, exp. joint, supply air, chamber for circulating air, lighting bridge mechanically driven, elt, dimmer room, xem tµi liöu sè, suspended ceiling, indirekt lightning, downlights, balustrade: recessed light fixture, motorized battens for sound clusters, uk suspended ceiling, steel beam to mount the guide rail, press management, direction rooms, translator rooms, operation room for lifting wall
Raw text data extracted from CAD file:
| Language | English |
| Drawing Type | Block |
| Category | Cultural Centers & Museums |
| Additional Screenshots |
 |
| File Type | dwg |
| Materials | Concrete, Masonry, Steel, Other |
| Measurement Units | Metric |
| Footprint Area | |
| Building Features | Escalator |
| Tags | autocad, block, center, conference, convention, CONVENTION CENTER, cultural center, culture, DWG, meeting, museum, national, theatre |








