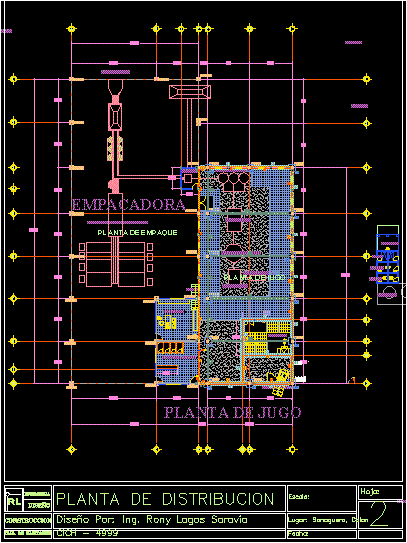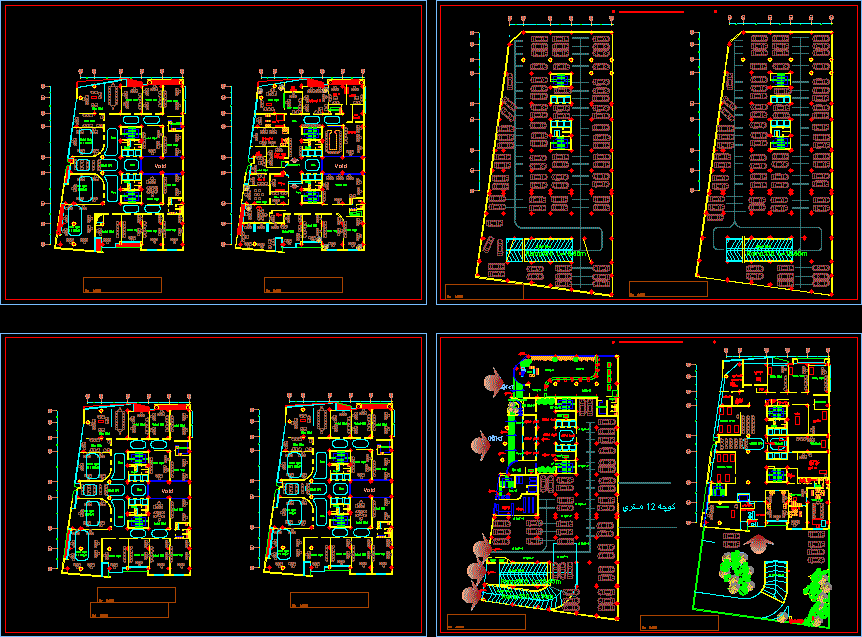Native Culture Center, Lambayeque, Peru DWG Detail for AutoCAD

House of Lambayeque culture, Peru, a museum – Ground – cuts – Details – dimensions – specification
Drawing labels, details, and other text information extracted from the CAD file (Translated from Spanish):
hygienic services, cedar planked door, a leaf blade, cedar tongue and groove, maracaibo bracelet lamp, guayaquil finish, maracaibo pendant lamp, miyasato or similar, multipoint switch b ticino, tub made on site, before humidity and rain, in the exteriors the color of the adobe is preserved, note :, light brown, paint enamel for wood, turquoise blue, latex paint, supermate winner, ocher beige, lavatory spring white std, std double white hook, soap dish with std white handle, paper basket with axis white std, towel rack couple with std white bar, clover or similar, cedar window, drawer frame, facade, bolt type, window locks, parrot beak, closet lock, interior lock, knob, bathroom lock, handle, exterior key, interior lock, interior door lock, main door lock, cedar tongue and groove door, painted with enamel, indian red color, blue color, recoche, painting of finishes, finishes, adobe, interior, exterior, bedroom and bedroom pr, environments, ceiling plaster, plaster, polished cement, jade green color, box vain, windows, observations, height, sill, width, type, doors, quantity, floor polished concrete, ss hh, floor of recoche, dormitory, bedroom pr, bed and watchers of jonquil, plan of work, plane of equipment, adobe wall, projection: carob beams, projection: eaves, projection: ramada, horcon de algarrobo , low wall of adobe, cut cc, wall of, cover:, carob, round wood, cut aa, beam collar :, on site, tub made, cut bb, wood screw, beam flooring, mud, filler, screw, lath of, window, of cedar, sh, plant ceiling, wood: eucalyptus, beams: round wood, eucalyptus slat, horcon de, ramada, plank, front elevation, guayaquil, project :, ecotourism shelter, lamina :, specialty :, owner:, designer :, plane :, courts-elevations, apartment: lambayequ e, prov: lambayeque, dist: motupe, drawing :, drawing: builder
Raw text data extracted from CAD file:
| Language | Spanish |
| Drawing Type | Detail |
| Category | Cultural Centers & Museums |
| Additional Screenshots |
 |
| File Type | dwg |
| Materials | Concrete, Wood, Other |
| Measurement Units | Metric |
| Footprint Area | |
| Building Features | |
| Tags | autocad, center, CONVENTION CENTER, cultural center, culture, cuts, DETAIL, details, dimensions, DWG, ground, house, lambayeque, museum, PERU, specification |








