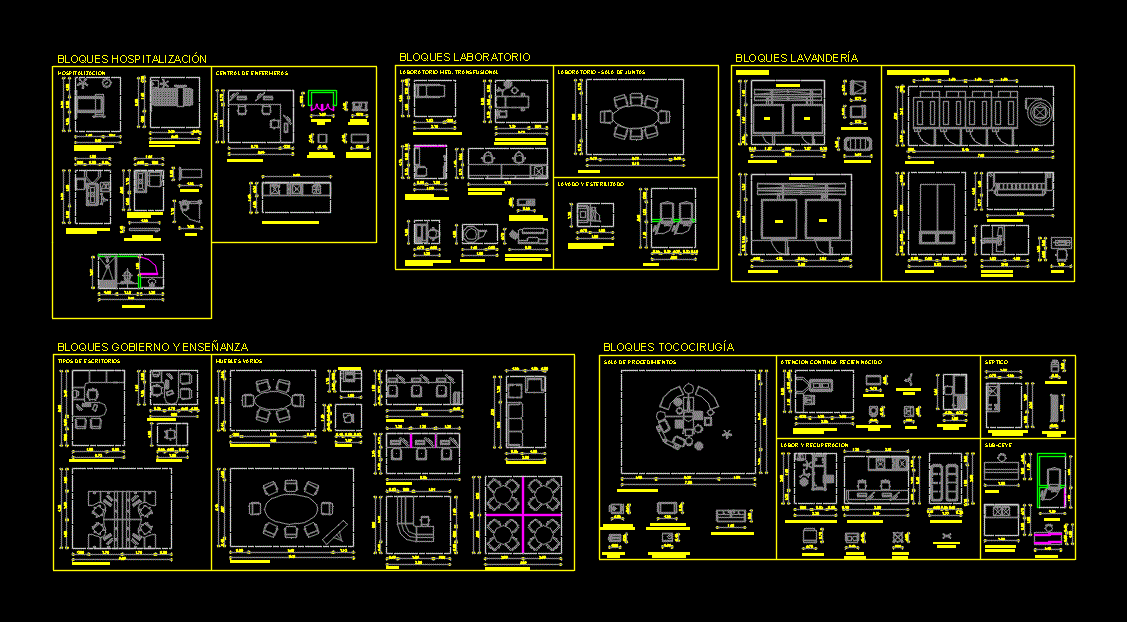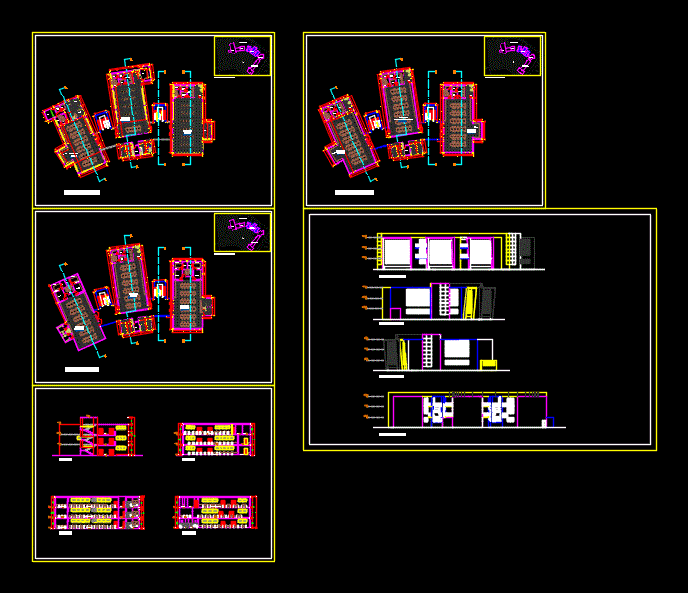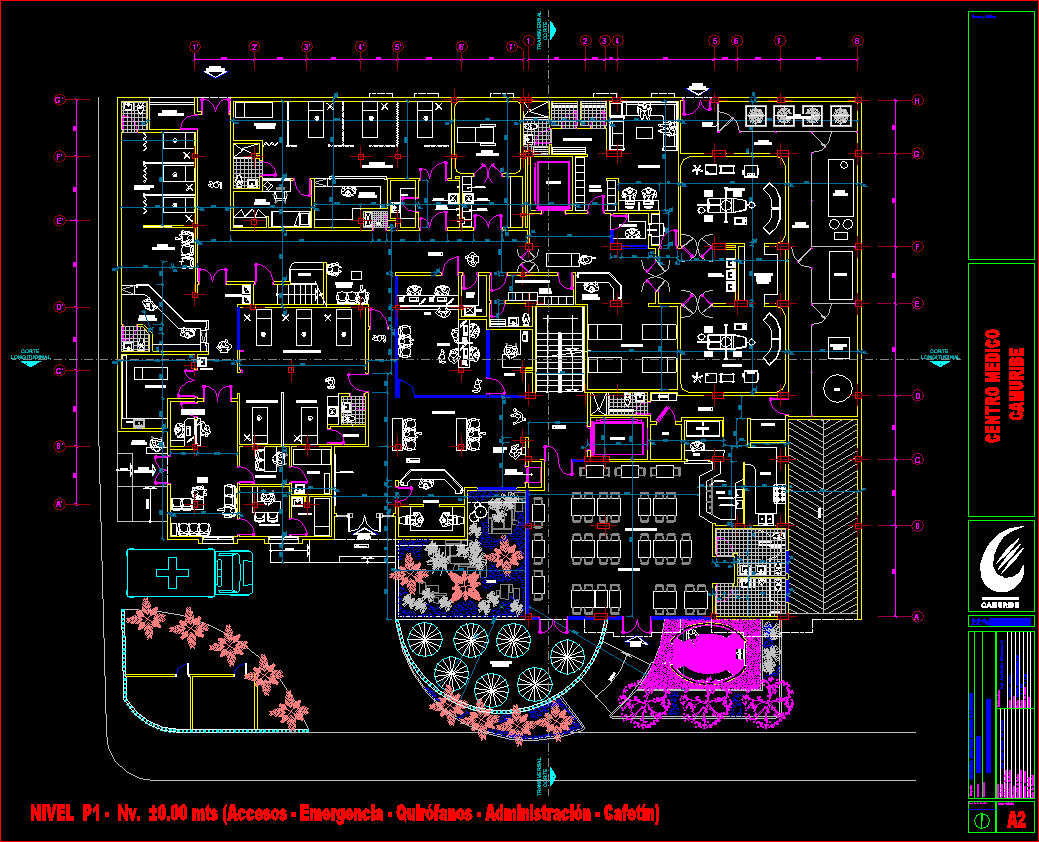Natural Gas Installation In A Hospital–Argentina, Regulations DWG Plan for AutoCAD

Rules and Regulations – plan – sections – views – specifications – machinery room
Drawing labels, details, and other text information extracted from the CAD file (Translated from Spanish):
cant artifact consumption, stove, total, bvard. dr. c. pellegrini, bishop gelabert, sgo. from the estuary, av. gdor r. freyre, paraguay, dr. m. zavalla, wardrobe, main access laundry, bathroom laundry, reception, bathroom reception, antebaño, room, reception sewing kit, boiler room, office, centrifuge hydro-extractors, centrifuge, horizontal washing machine, horzontal washing machine, lip, bathroom sewing kit, kitchen dining room sewing kit , box, tank, heaters, cooker, hot water tanks, rotary dryers, ironer calenders, myg, manometer according to network pressure, industrial – domestic, inatalcion for natural gas, av. dr. r. freyre and paraguay, dr. m. zavalla, santa fe, section, plot, polyg., lot, apple, area, file, cadastral nomenclature, tec. llull travaini pablo matías
Raw text data extracted from CAD file:
| Language | Spanish |
| Drawing Type | Plan |
| Category | Hospital & Health Centres |
| Additional Screenshots |
|
| File Type | dwg |
| Materials | Other |
| Measurement Units | Metric |
| Footprint Area | |
| Building Features | |
| Tags | autocad, DWG, electrical installation, facilities, gas, health, Hospital, installation, machinery, natural, plan, regulations, room, rules, sections, specifications, views |








