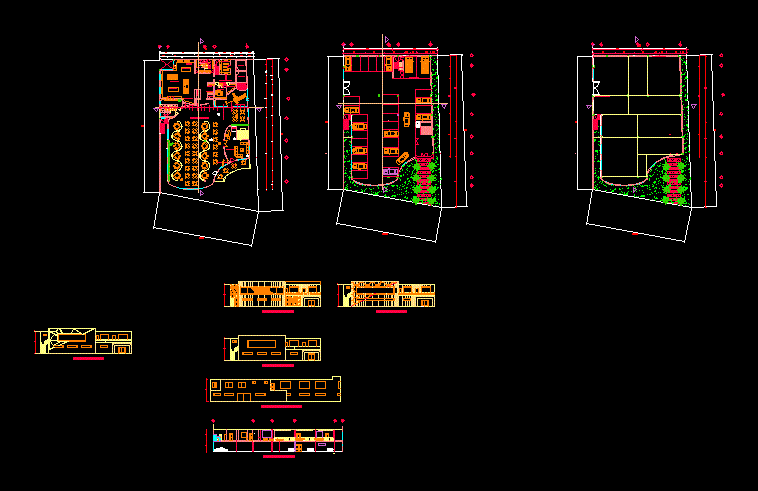Natural History Museum DWG Full Project for AutoCAD
ADVERTISEMENT

ADVERTISEMENT
Project: Museum Content: Plants architectural elevations assembly plant sections axes; more dimensions and specifications .
Drawing labels, details, and other text information extracted from the CAD file (Translated from Spanish):
portico, cafeteria, wc, store, administration, multipurpose room, information, vestibule, services, archive, warehouse, area of curatorship, restoration area, storage of materials, loading and unloading area, natural history museum, main elevation , rear elevation, right side elevation, left side elevation, tempered glass, reception, earth, lockers, floor, height to flat bob, slab, parapet height, architectural floor, looby, wc
Raw text data extracted from CAD file:
| Language | Spanish |
| Drawing Type | Full Project |
| Category | Cultural Centers & Museums |
| Additional Screenshots |
 |
| File Type | dwg |
| Materials | Glass, Other |
| Measurement Units | Metric |
| Footprint Area | |
| Building Features | |
| Tags | architectural, ASSEMBLY, autocad, axes, content, CONVENTION CENTER, cultural center, DWG, elevations, full, history, museum, natural, plant, plants, Project, sections |








