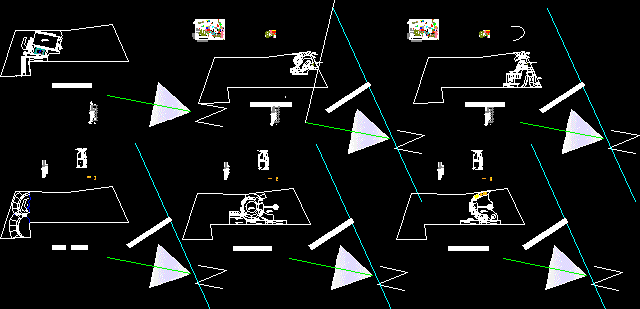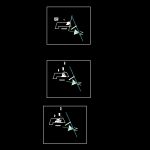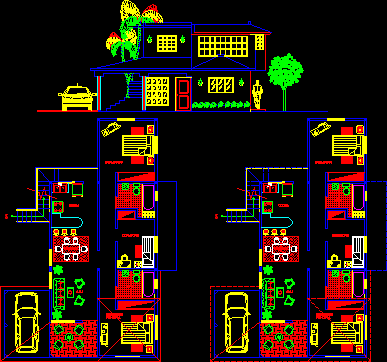Nautical Club DWG Full Project for AutoCAD

Plant project made in sloping marina in the town of Mancora – Talara – Piura – Peru.
Drawing labels, details, and other text information extracted from the CAD file (Translated from Spanish):
american standard, water closet – one piece – elongated bowl, porcelain – white, bar, hand drier, pre-dominant winds, first floor, north, floor san lorenzo series habitat pietra ivory, sh men, floor san lorenzo series habitat pietra black, sh women, vain box, windows, doors, width, length, architecture, specialty:, drawing scale :, angel vasquez acaro, operator autocad:, oscar barrantes campos, architect, professional reviewer,, map:, location:, urb. the mz. :, lt. :, sr., owner:, daily dining room, carport, ceiling projection, closet, tv room, main entrance, bedroom, patio, garden, terrace, laundry, living room, master bedroom, kitchen, bathroom, dining room, study , observations:, type, alf., turn, cz sanitary ware, terrazzo polished, toilet for the disabled vitrified slab, roma pedestal lavatory, wht, wastebasket, laminate:, alt., cant., passage, hall, bell, pasted and painted, tarred wall, nm, first floor, date:, scale plot :, second floor, third floor, berets, women, men, adult pool, youth pool, children’s pool, solarium area, fourth floor, fifth floor, sixth floor, plants
Raw text data extracted from CAD file:
| Language | Spanish |
| Drawing Type | Full Project |
| Category | Transportation & Parking |
| Additional Screenshots |
 |
| File Type | dwg |
| Materials | Other |
| Measurement Units | Metric |
| Footprint Area | |
| Building Features | Garden / Park, Pool, Deck / Patio |
| Tags | autocad, CLUB, doca, dock, DWG, full, hafen, kai, marina, nautical, PERU, piura, plant, port, porto de cais, Project, quai, seaport, sloping, town, wharf |








