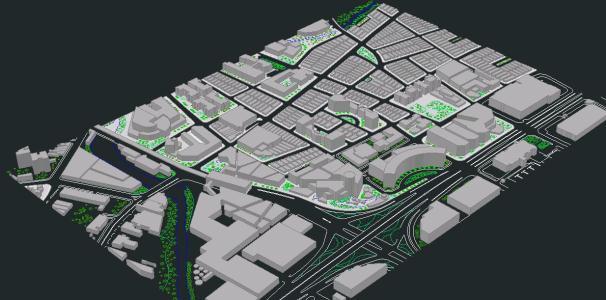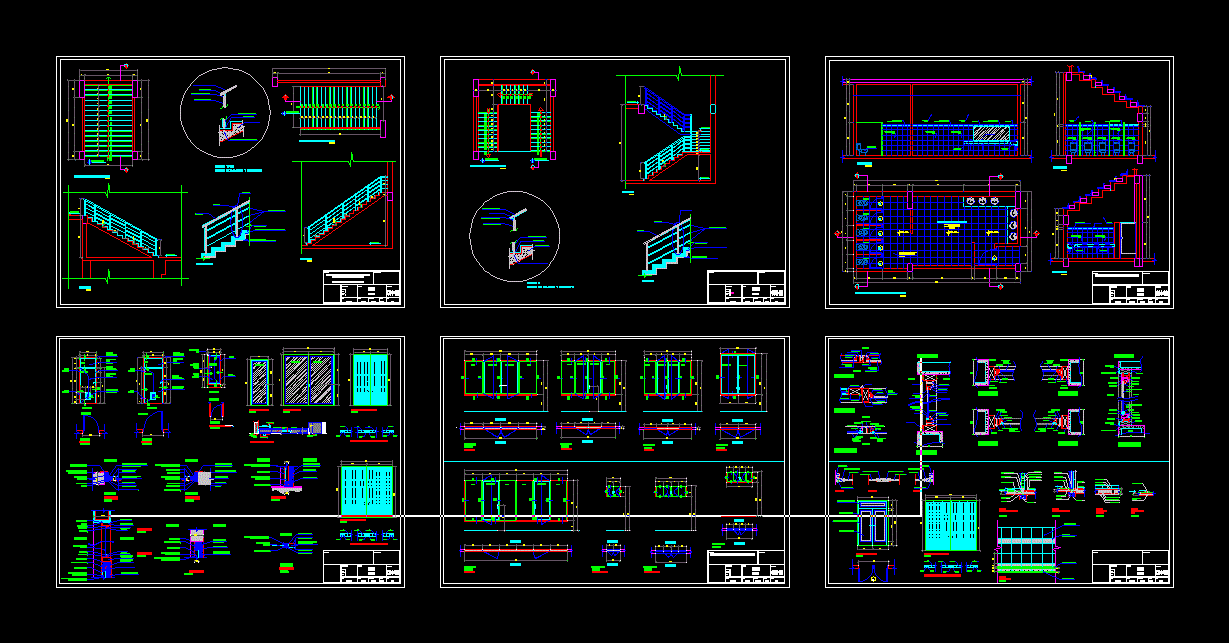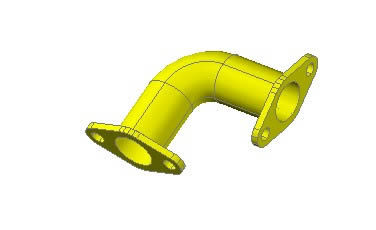Nautical Stairway DWG Block for AutoCAD
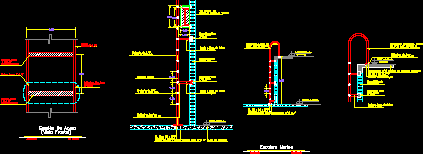
Marine stairway
Drawing labels, details, and other text information extracted from the CAD file (Translated from Spanish):
rounded mt, rounded mt, existing wall, marine staircase, shoelace, Screws, p. mts., marine staircase, round of, upper lower, running cord, shoelace, arc welding, scarify to, anchor fix, anchor sill base, steel, Wall, concrete slab, acot: mts, upper lower, Screws, unscaled, upper lower, shoelace, Screws, scarify to, Wall, anchor fix, anchor sill base, steel, existing wall, existing concrete slab, screed base rail, round of, p. mts., view detail of, vertical bed, existing ladder, Soldier, steel, anchor sill base, scarify to, anchor fix, Wall, rounded mt, steel staircase, acot: mts, steel step, step, unscaled, existing concrete slab, of anchored, handrail base base, running cord, arc welding, step, steel step, steel sole, arc welding, running cord, sill, steel
Raw text data extracted from CAD file:
| Language | Spanish |
| Drawing Type | Block |
| Category | Stairways |
| Additional Screenshots |
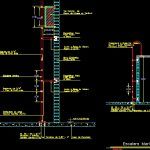 |
| File Type | dwg |
| Materials | Concrete, Steel |
| Measurement Units | |
| Footprint Area | |
| Building Features | Car Parking Lot |
| Tags | autocad, block, degrau, DWG, échelle, escada, escalier, étape, ladder, leiter, marine, nautical, staircase, stairway, step, stufen, treppe, treppen |



