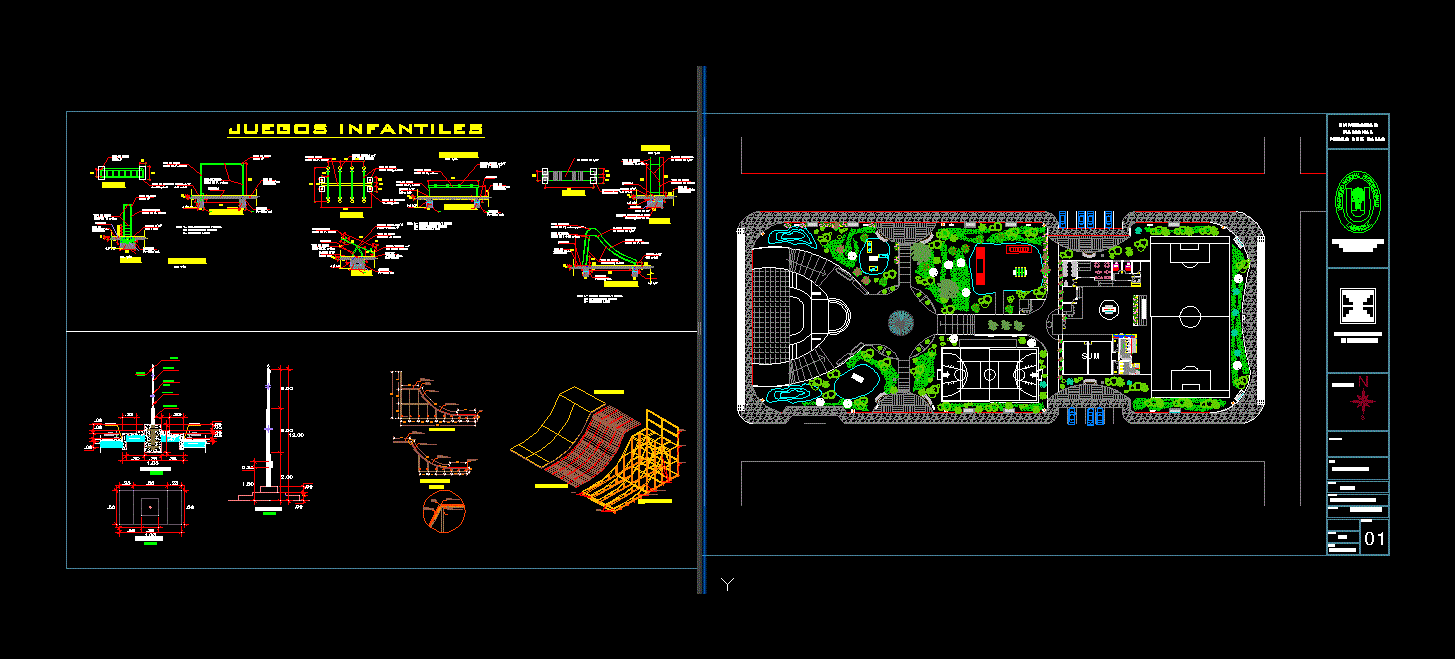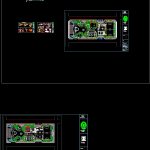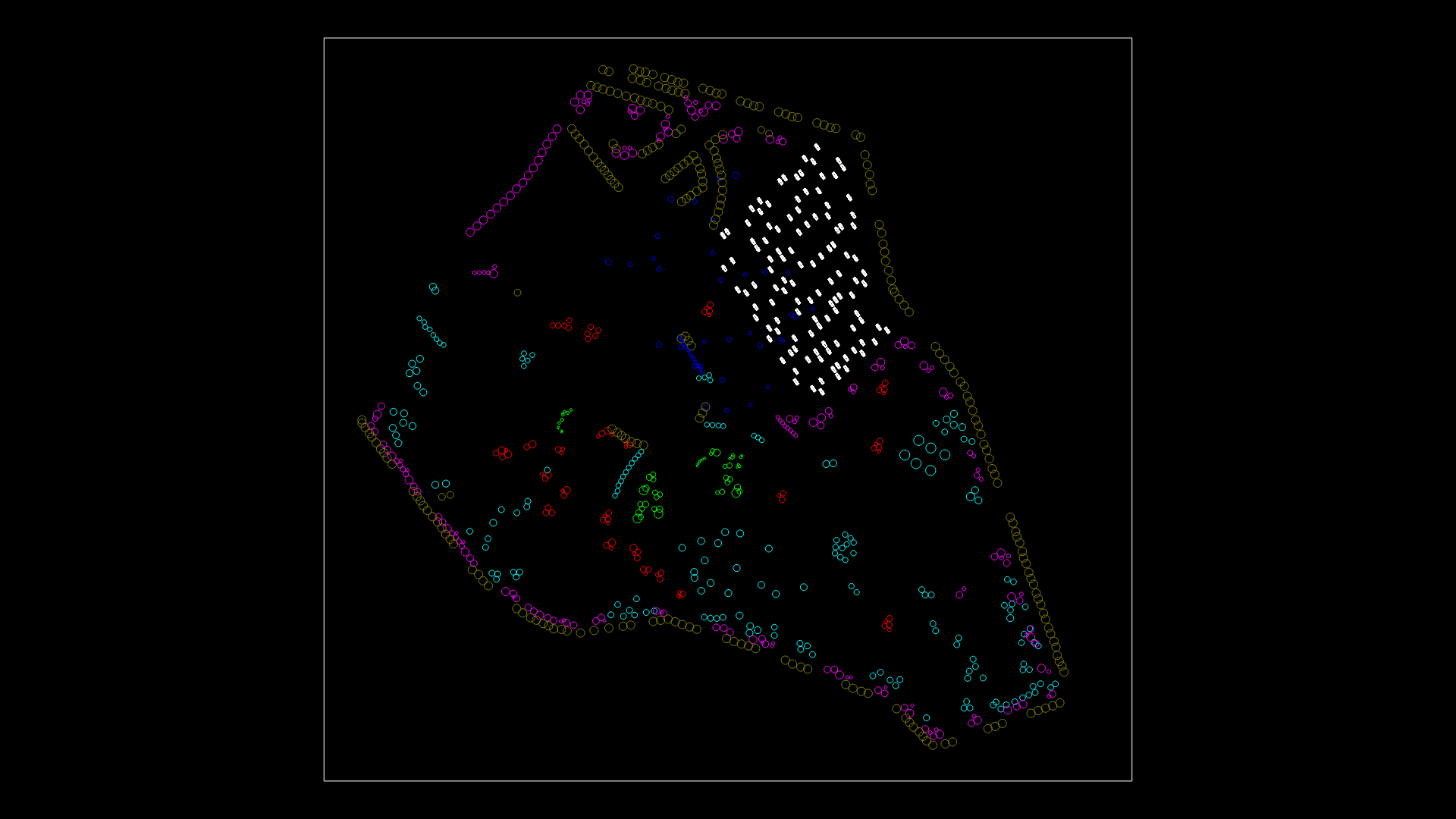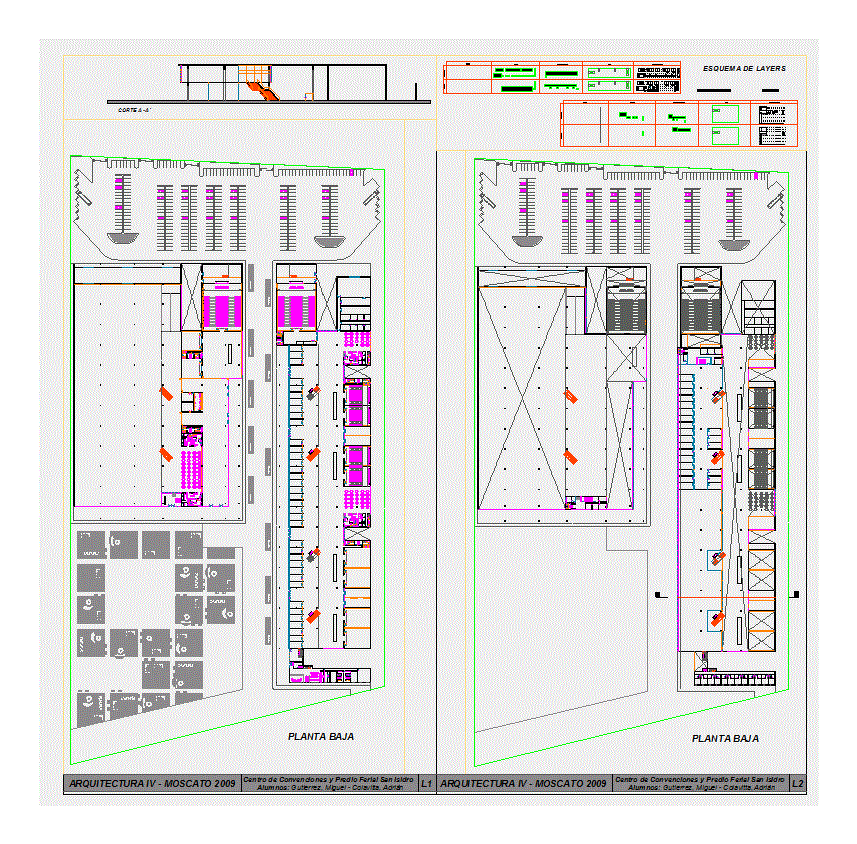Neighborhood Park DWG Detail for AutoCAD

Details – specifications – axonometric
Drawing labels, details, and other text information extracted from the CAD file (Translated from Spanish):
sum, ss.hh, stone ball, tubes, rims, ups and downs, bank run, area, handrails, select, play, slide, resvaladero, pergola, matte varnish paint finish natural color, restricted access width according to floor plan , national, pedro ruiz gallo, course:, student:, chair:, scale:, date:, university, faculty of engineering, civil, systems and, architecture, professional school, orientation:, subject :, silva santisteban jhonny, arq. lopez galvez, workshop iv, park carlos stein, description:, skate, gym, pool, quart. maq, kiosk, cafeteria, internet, benches, bathroom women, men bathroom, iron pipe, steel elbow, concrete, concrete dies, plant, profile, elevation, see technical specifications, base, compacted, confitillo, bored edge , galvanized sheet, concrete dice, slide, playground, npt, pavement, compacted concrete, concrete, painted with enamel, anticorrosive, welded pulley, horn tube, horn lift, horn foundation, antler plant, for your rain evacuation, iron diagonal, tca thermotech coverage, concrete column, insulating cover, without scale, roof strap, typical fastening of panels, stamp, overlap seal, detail, detail of fastening panels, det., precor panel, seal Butil in hoods, hood, roof, strap, overlap detail, seal, overlap min., detail of ceiling in susp. visible, registlable ceiling, galvanized wire, aluminum, in susp. visible, self-drilling sweeper, luminaire detail on ceiling, threaded door, slimeline, luminaire, height adjuster, classic novalux luminaire, fluted acrylic cover, ceiling, octagonal box, blind cover, wooden drawer, horn detail, trusses , duct or hose, horn, ceiling details, structure diagram, board diagram, plate diagram, adjacent structure, connection point adjacent structure, connection point, main frame, secondary frame, cushioning bed, structure fixation, roscalata screws or similar. , roll folder, fixing to bed with flat head screws., support line, welded to structure, resting area, pin fixing to similar structure opposite., pin fixing to similar structure, detail to, fixing with screws cab. flat., supporting metal structure, seal of fine and dry sand, bed of coarse sand, concrete adoquin, granular base, compacted subgrade, bench detail, floor plan, front elevation, details of garbage cans, iron plate, for anchorage to sidewalk, storage, waste, level of, side view, tube, bolt, hexagonal, logo, municipality, frontal, synthetic grass, existing concrete slab, detail of synthetic grass, iron, compacted terrain, projection of steps, subgrade, affirmed, tecnoport, sidewalk, court xx, court x-x, det. ramp plant, det. harrow
Raw text data extracted from CAD file:
| Language | Spanish |
| Drawing Type | Detail |
| Category | Parks & Landscaping |
| Additional Screenshots |
 |
| File Type | dwg |
| Materials | Aluminum, Concrete, Steel, Wood, Other |
| Measurement Units | Metric |
| Footprint Area | |
| Building Features | Garden / Park, Pool |
| Tags | amphitheater, autocad, axonometric, DETAIL, details, DWG, neighborhood, park, parque, recreation center, specifications, sum, tennis |








